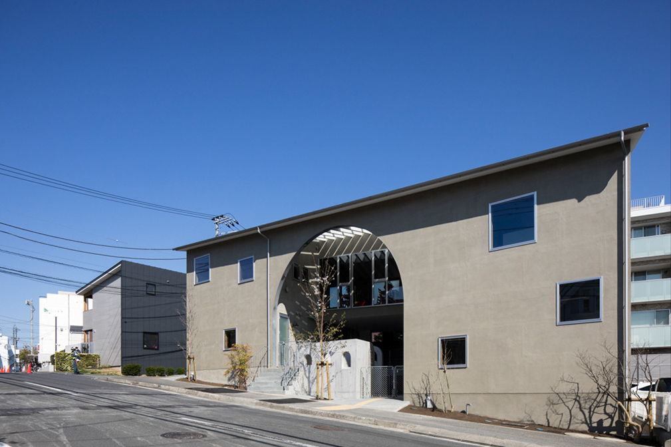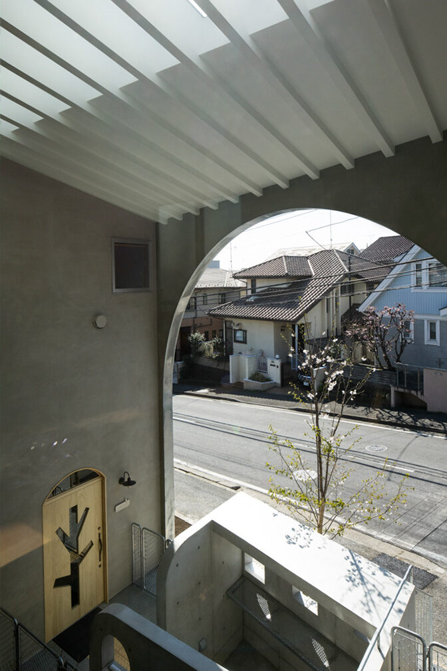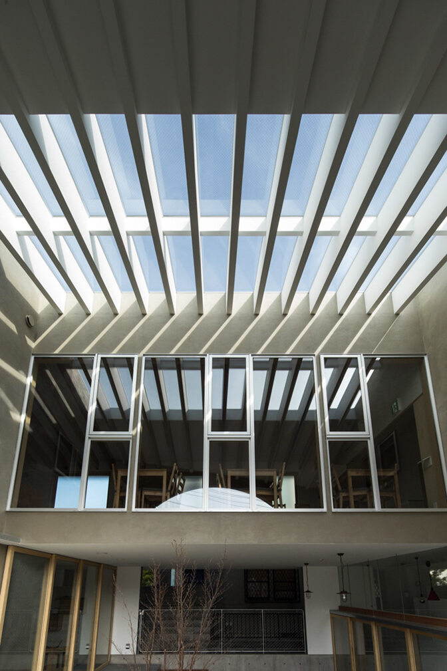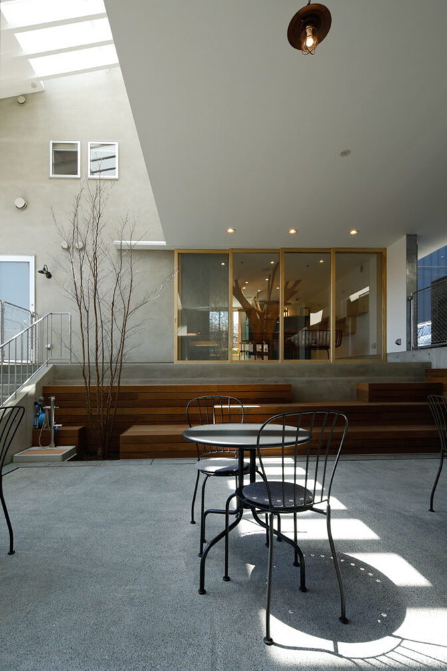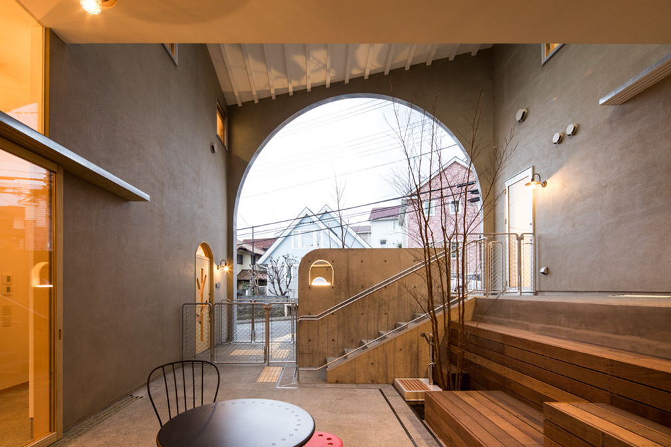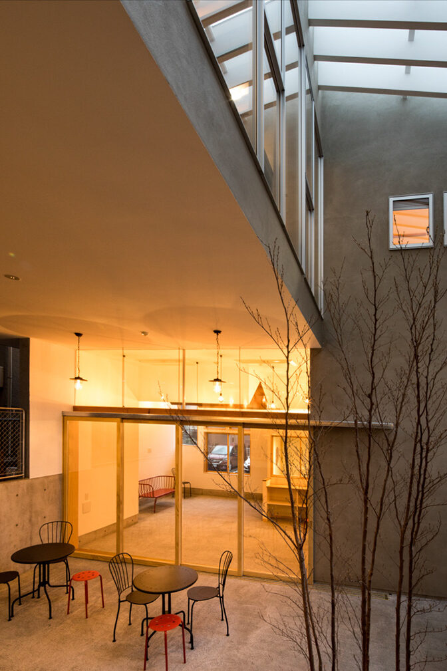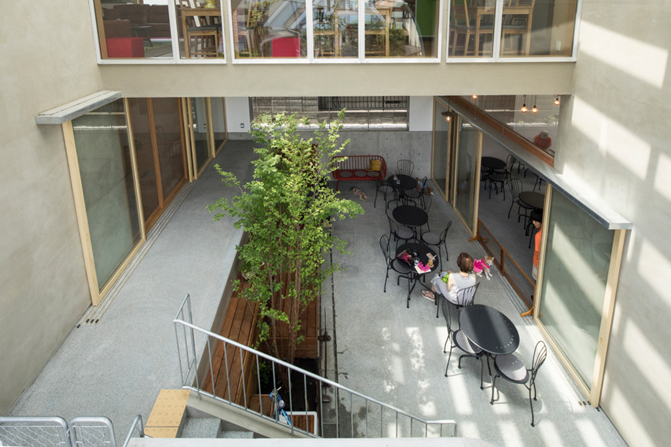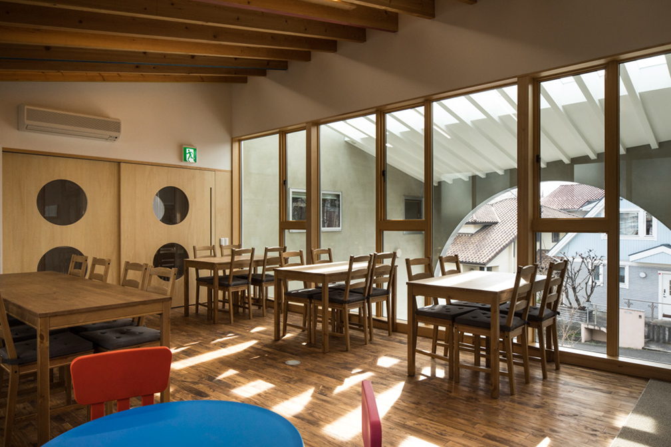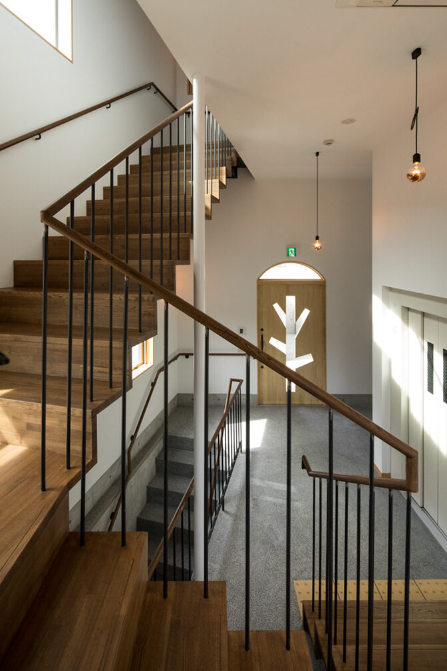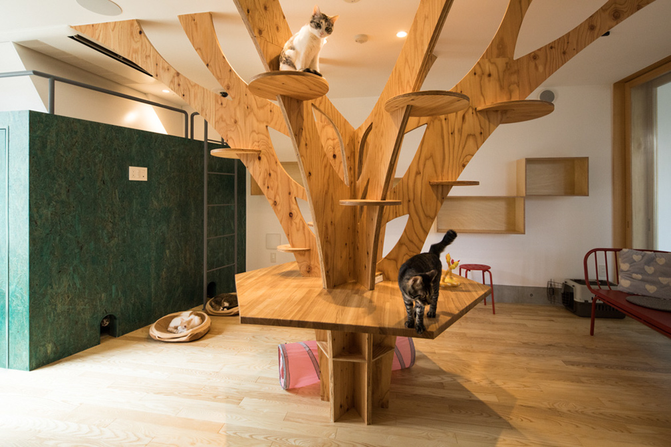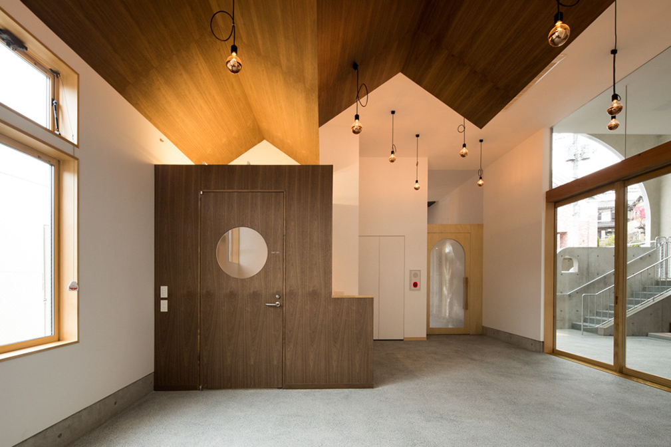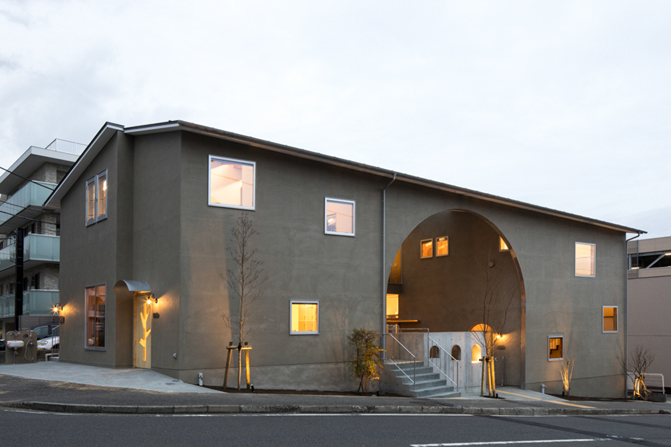キズナ
- 所在地:関東(東京外)
- 延床面積:358.92㎡
- 保育園・福祉施設
- 2019年

クライアントから相談を受けた時、とてもユニークで斬新な計画だと思った。すぐにこの計画を形にしてみたくなった。その計画とは障害者の為の施設と動物を保護する施設を同時に運営するというものだった。
しかも動物の世話を障害者が行い、動物を保護する施設はネコカフェ、イヌカフェとして運営する。そのカフェは地域の方に利用してもらい老若男女、障害者全ての方たちがその建物の中で交流することができるというものである。
敷地は人気の高い、たまプラーザの駅から徒歩3分くらいの大変アクセスの良い場所である。南側と西側に道路のある角地でとても環境が良い。東側に向かって最大2mくらい下った傾斜地である。
1階はレベル差を1.2mつけた2つのボリュームに分け、その段差を間の中庭で調整するプランニングとした。
2階はその2つのボリュームの間を橋のように掛け渡した。1階の高いレベルのボリュームはネコカフェである。低いほうはドックカフェで中庭と大きな開口部で通じており、中庭はドックランとして利用される。ネコカフェは天井高さを抑え、住宅のようなスケールで計画した。ドックカフェはネコカフェと同じレベルの天井なので、床が低い分天井高さは高く開放的な空間となっている。2階は独立した障害者施設とし、直接外部からもアクセスできる階段を設け、地域の子供や老人のためのカフェ(食堂)としても利用可能になっている。
なるべく多くの人たちが利用できるように接道面に対してアーチ型の大きな開口部を設け、その下はトップライトのある半屋外のパティオとし、そこがこの建物のエントランスになっている。
弱者の為の施設なので、なるべく優しく、住宅の延長のような空間としたかったので、木造の在来工法を採用した。2階は連続する細長い空間なので奥行きを強調する為に登り垂木を極力薄くし455ミリピッチで架け意匠上のポイントとした。
クライアントは郊外ではなく、多くの人が訪れることができる場所で障害者施設をつくり、様々な人たちが交流できる施設を望んでいた。今回の建物はその望みをかなえることができるものになったと思っている。私は、この建物が利用者や地域の人たちが世の中の多様性を受け入れるきっかけとなることを望んでいる。そしてこういった施設が今後増えていくことを期待している。
Collaboration between animal cafe and disabled facilities
It was built in Yokohama in 2019. It was designed from December 2017 to April 2018, and constructed from May 2018 to March 2019.
The land size was 249.12 square meters. The total floor area was 358.92 square meters.
When I received consultation from the client, I thought it was a very unique and innovative plan. I soon wanted to realize this plan. The plan was to operate a facility for the disabled and a facility for protecting animals in one building.
In facilities that protect animals (for example dog cafes and cat cafes), disabled people take care of animals. The cafe is used by the community, and people of all ages, men and women, and people with disabilities can interact in the building.
The site is a very accessible place, about 3 minutes walk from the popular Tama Plaza station. The environment is very good, at a corner with roads on the south and west sides. It is a sloping land that is about 2m down to the east.
The first floor was divided into two volumes with a level difference of 1.2 meters, and the level difference was planned in the courtyard between them.
The second floor spanned between the two volumes like a bridge. The high level volume on the first floor is a cat cafe. The lower one is a dog cafe with a large opening leading to the courtyard and the courtyard is used as a dog run. The cat cafe was planned on a scale like a house with a low ceiling. The wooden cat tree is my design. The dog cafe has the same level of ceiling as the cat cafe, so the floor is low and the ceiling height is high, making it an open space.
The second floor is an independent facility for disabled people, with a staircase that can be accessed directly from the outside, and can also be used as a cafe (dining room) for local children and the elderly.
A large arch-shaped opening is provided on the road side so that as many people as possible can enter, and this is the entrance of the building.
The roof has a top light and a bright entrance. Because it is a facility for the weak, I wanted to make it a space like a house. So I chose a traditional wooden construction method. In order to emphasize the depth of the second floor, the climbing purlins were made as thin as possible and laid at a pitch of 455 mm.
The client wanted to create a facility for people with disabilities in places where many people could visit, and a facility where various people could interact. I think that this building was able to fulfill that hope.
By collaborating with different industries, the facility can attract more people with different purposes. We expect that the number of buildings with such various programs will increase in the future.
