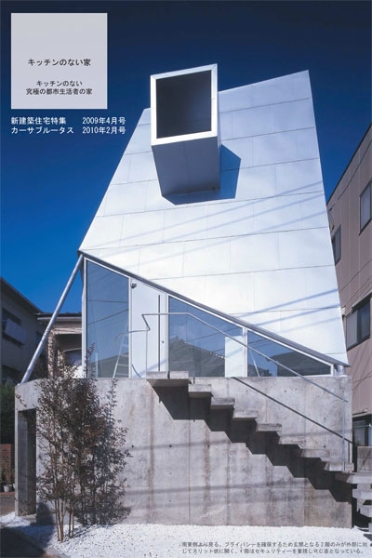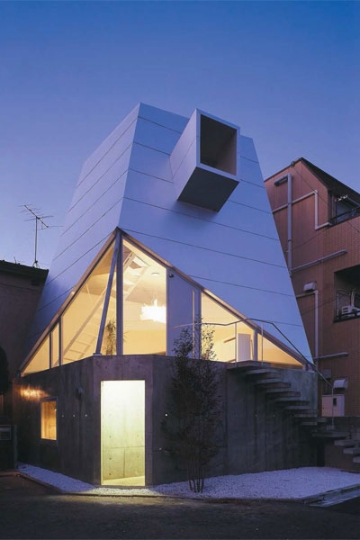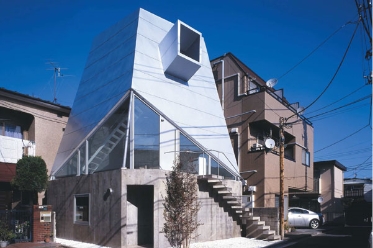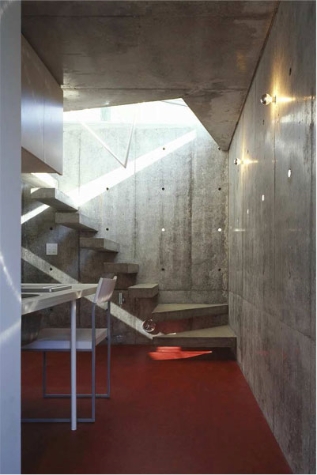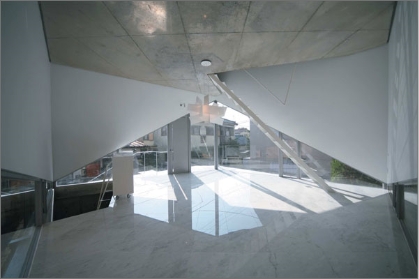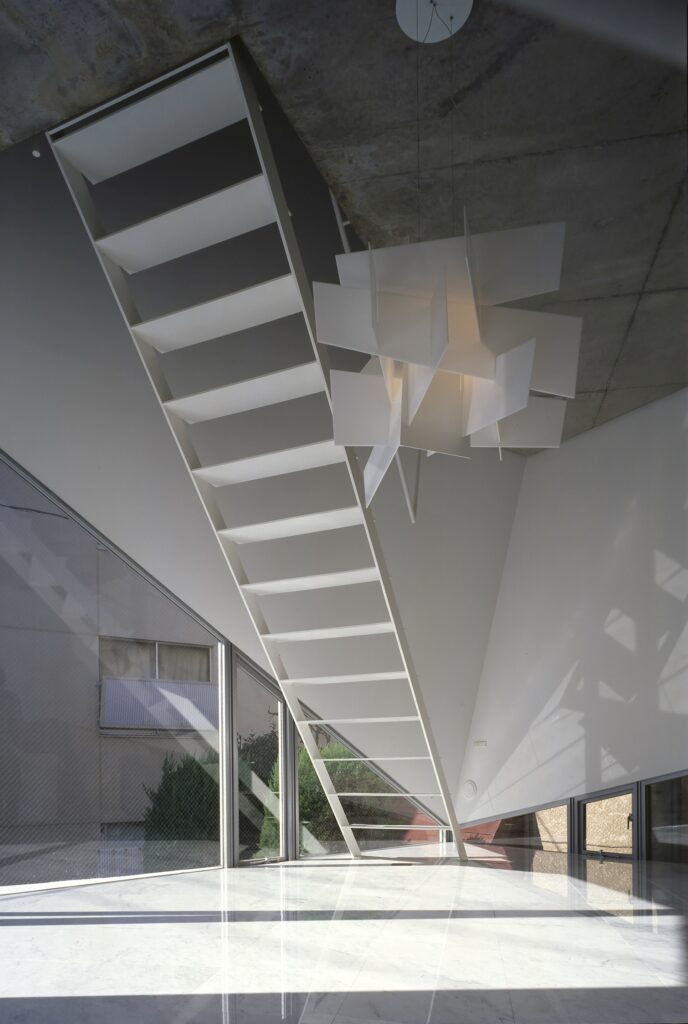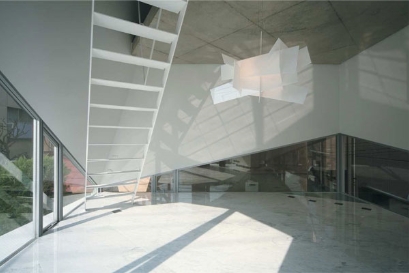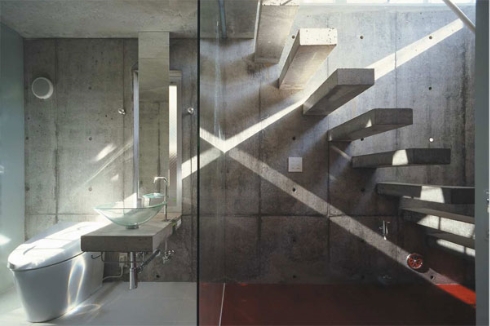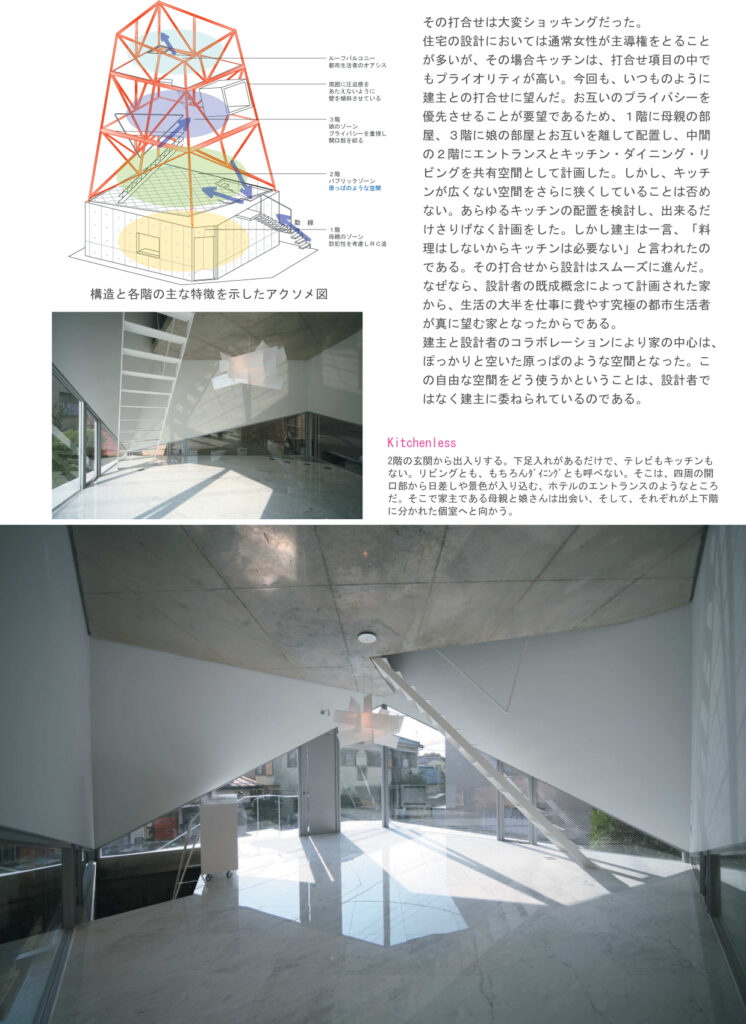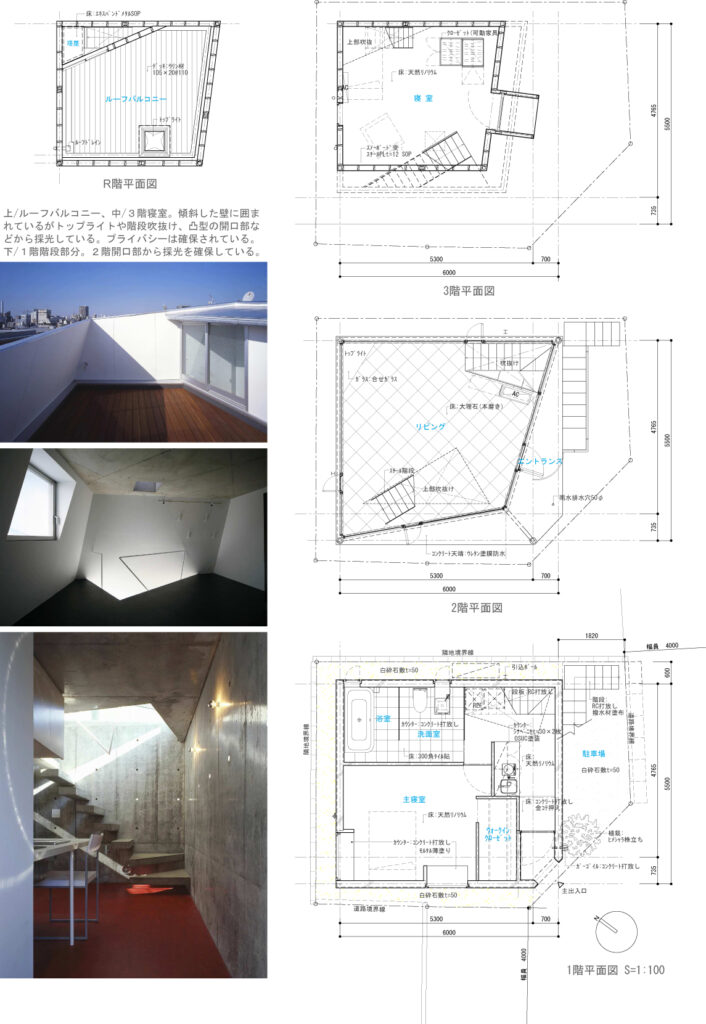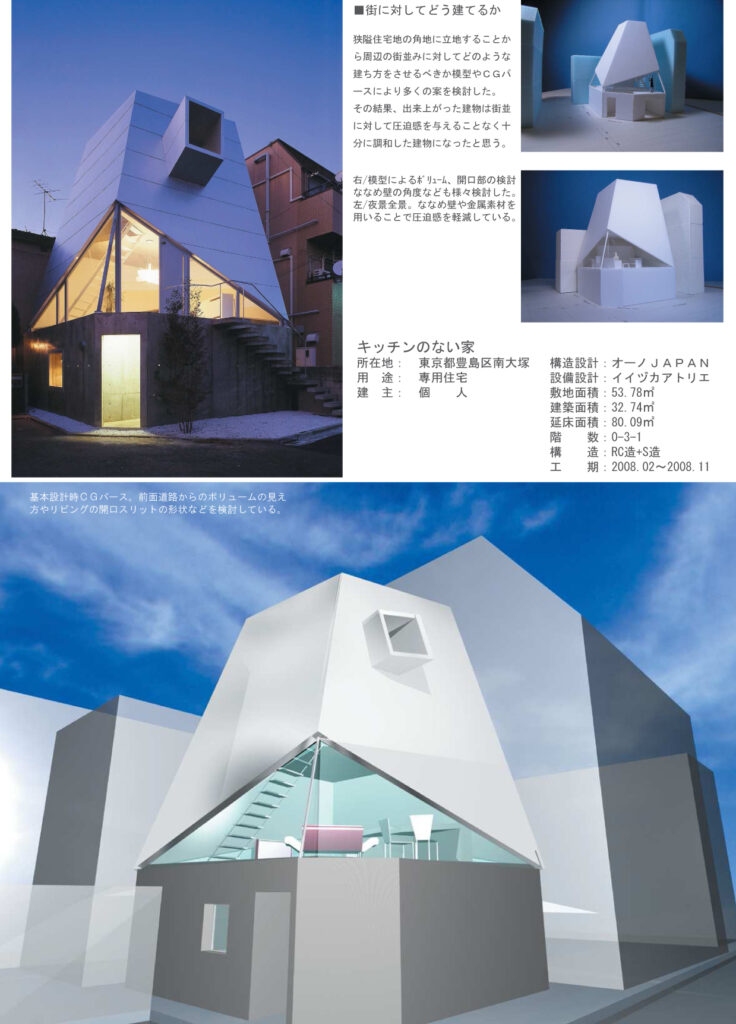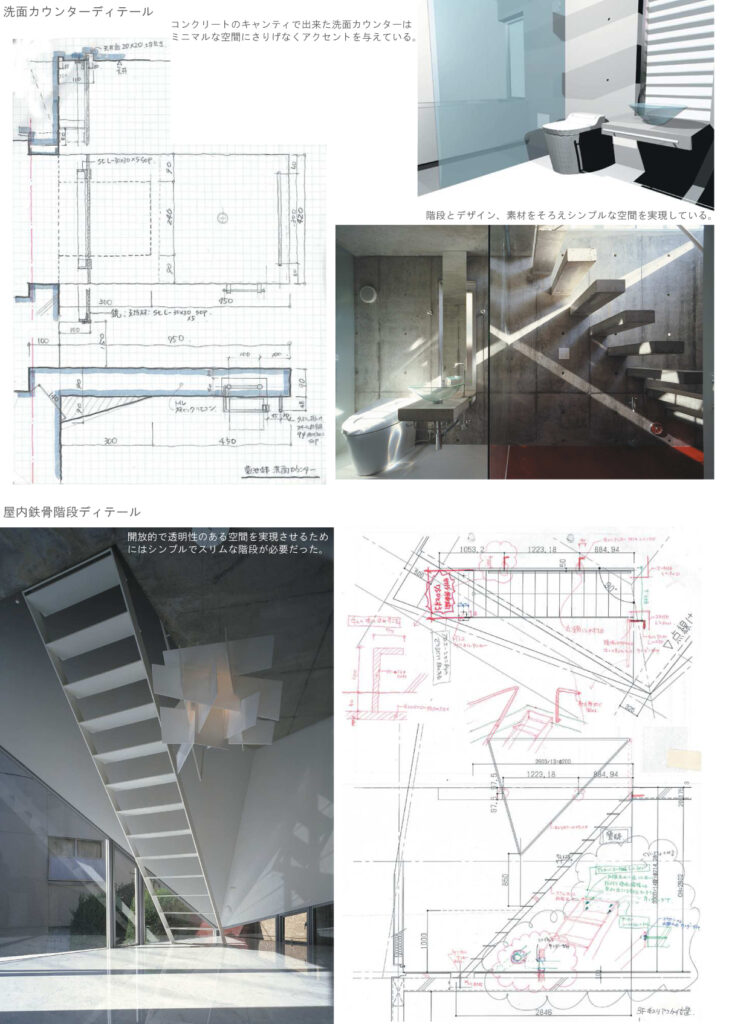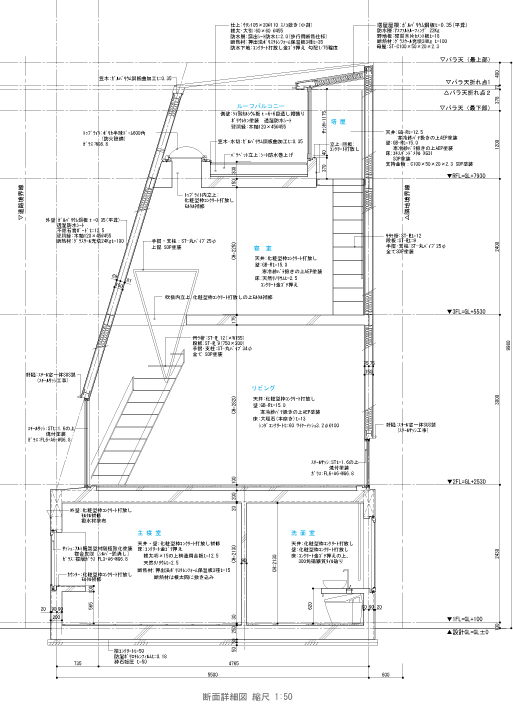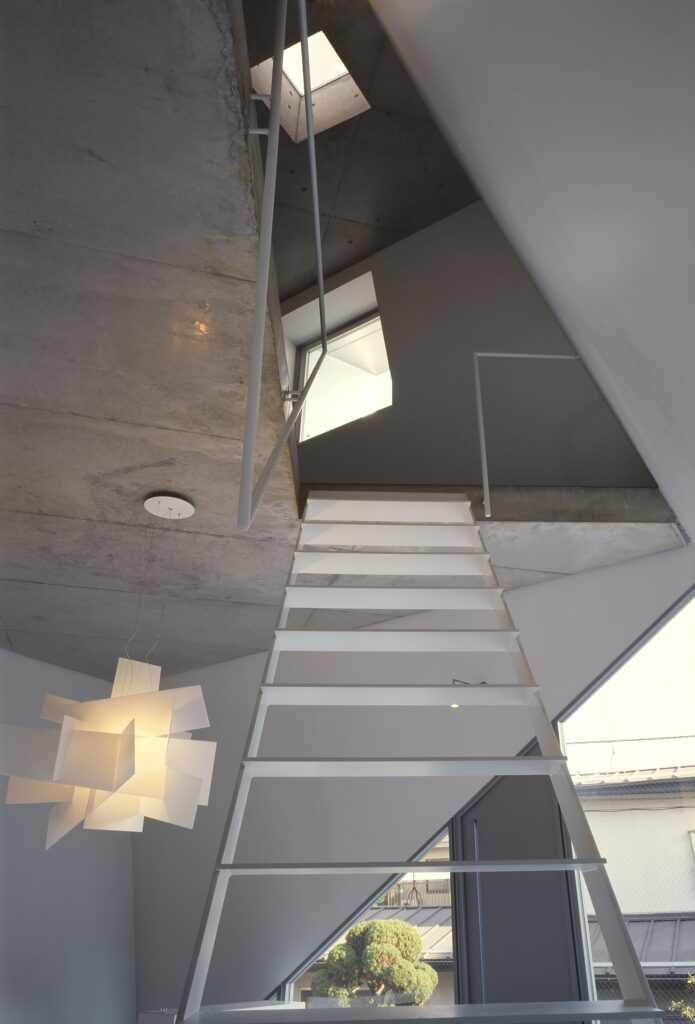キッチンのない家
- 所在地:東京
- 延床面積:80.09㎡
- 住宅
- 2008年
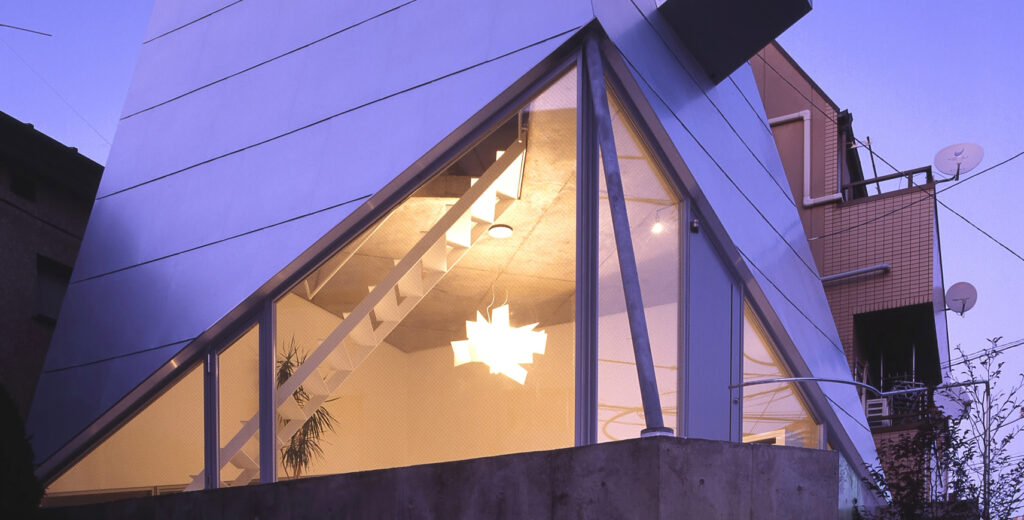
母親と娘のための都市住居である。
建て主がお互いの居室空間のプライバシーを重視されたため、1階には母親の部屋を、3階には娘の部屋を配置することでお互いの距離をとり、住宅としてのパブリックスペースを中間階の2階に配置している。よって外部からは直接2階にアクセスできるように計画した。
1階のRC造の重厚なボリューム(母親のゾーン)の上に、S造の軽やかなボリューム(娘のゾーン)が4本の柱だけで支持され、建物に緊張感とメリハリを与えている。
2階は、RC造とS造の2つのボリュームの接点となり、4周をすべて開口部とし、住み手と街との距離感を近いものとしている。
建て主は家で料理をしないため、この家にはキッチンやダイニングのような設えをつくる必要がなく、2階は何もない、使い方も限定されない「白紙のような空間」をつくることができた。この自由な空間に、建て主がどのような生活の色を付けていくのか想像すると、この建物のこれからが楽しみである。
Kitchenless House
An urban residence for mothers and daughters.
Since the owners emphasized the privacy of each other's living room, the mother's room was placed on the first floor and the daughter's room was placed on the third floor, so that the public space as a residential Located on the second floor. Therefore, it was planned to allow direct access to the second floor from the outside.
I planned the space on the second floor, the main space, as a living-dining kitchen, but it wasn't quite dramatic.
Then the client said, I don’t need a kitchen because I don’t cook.
If there is no kitchen, the space will be larger.
I was very surprised at the client’s request, but I was able to design a large living room and no kitchen.
On the ground floor of the RC volume, the light steel-framed volume is supported by only four pillars, giving the building a sense of tension and clarity. The second floor is the node of two volumes, RC and steel, with four sides as openings, making the distance between the residents and the city closer.
Finally, the client was very happy to see that living room, so this project was very successful.
This project demonstrated my ability to plan small houses.
