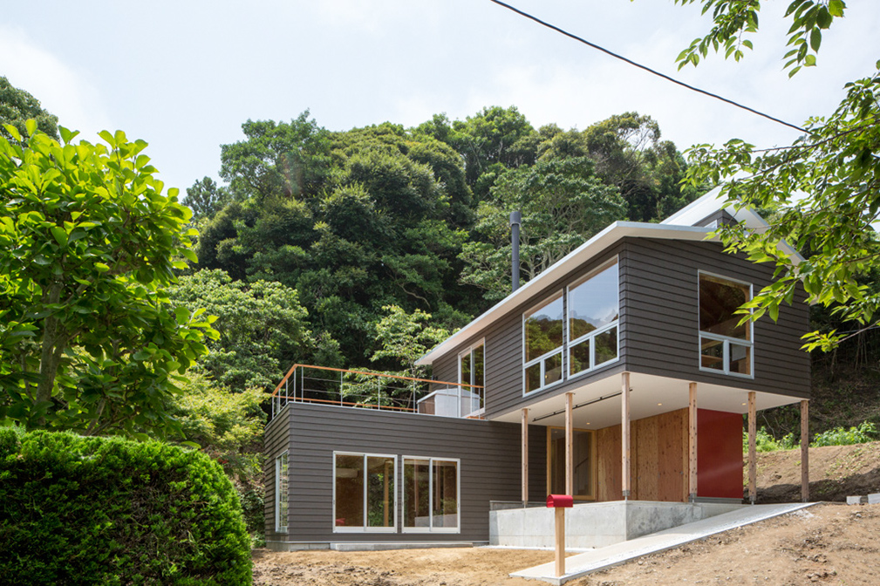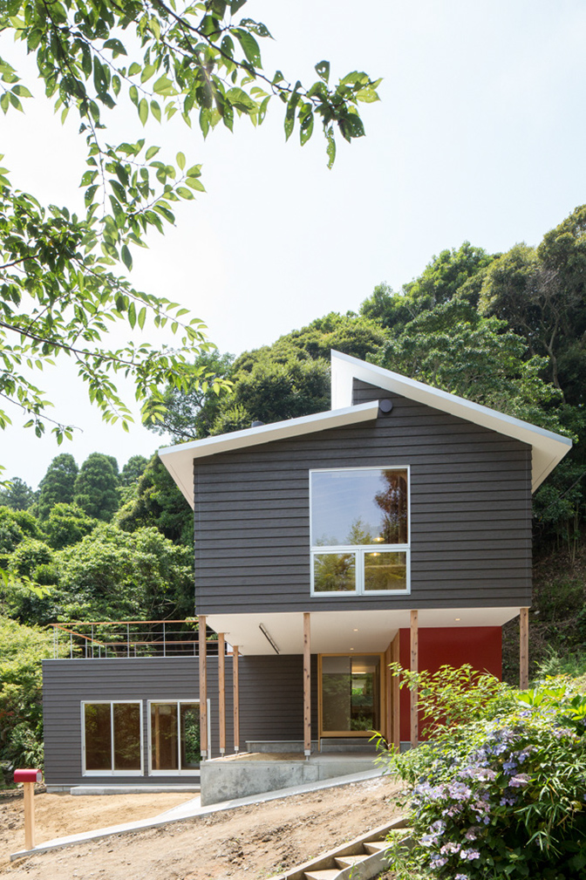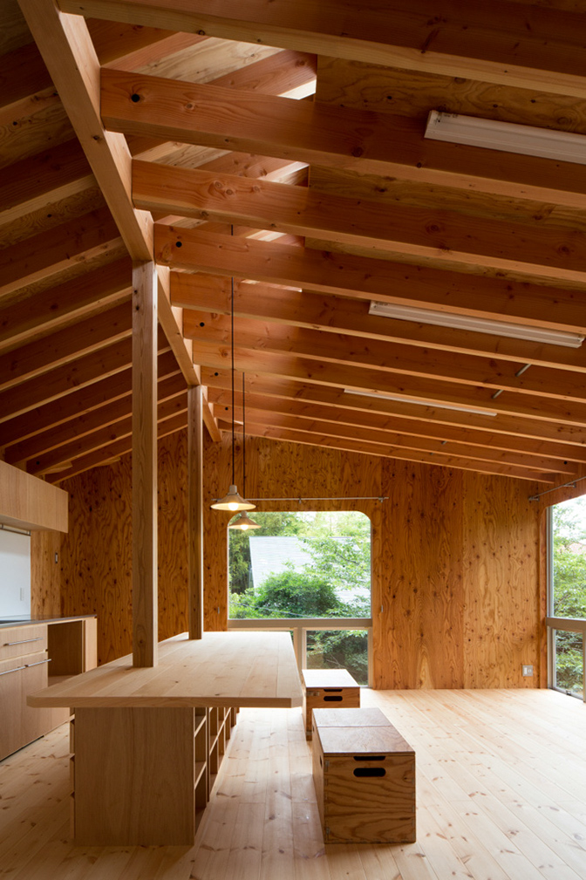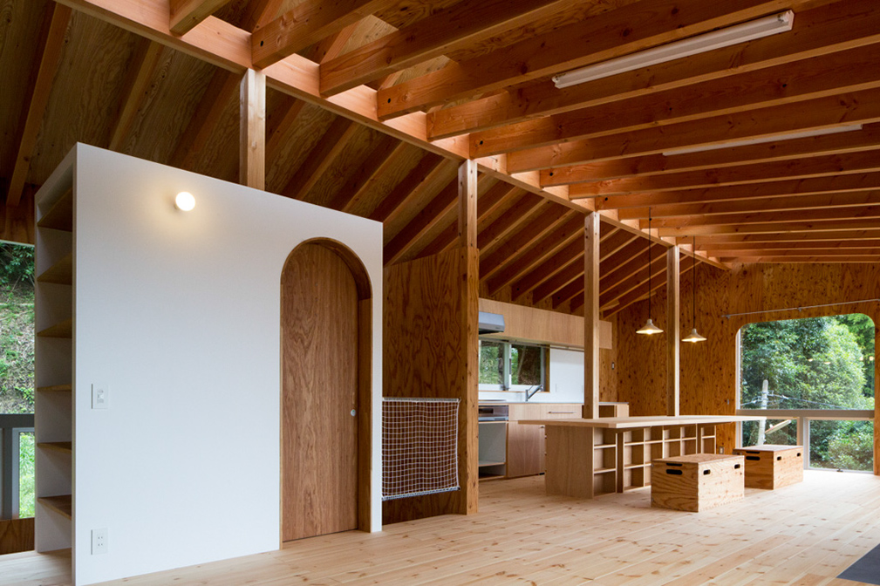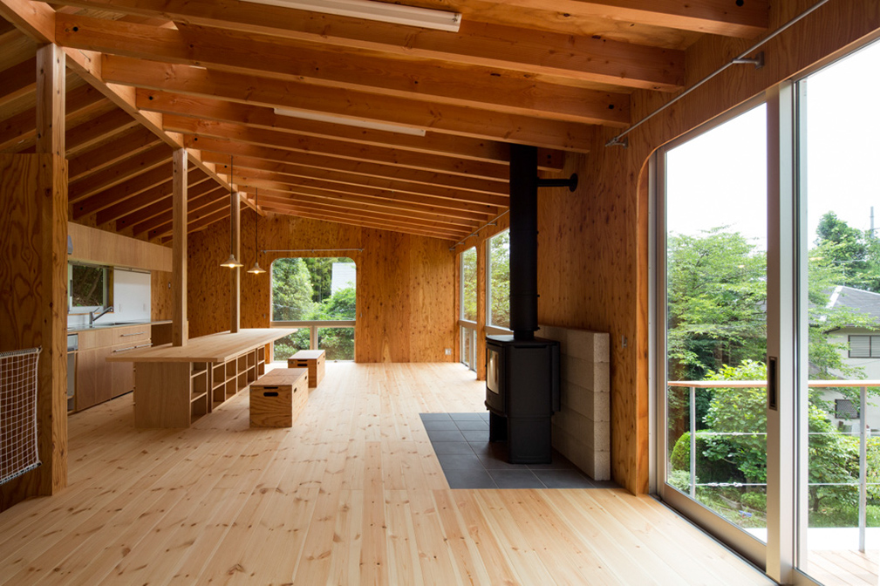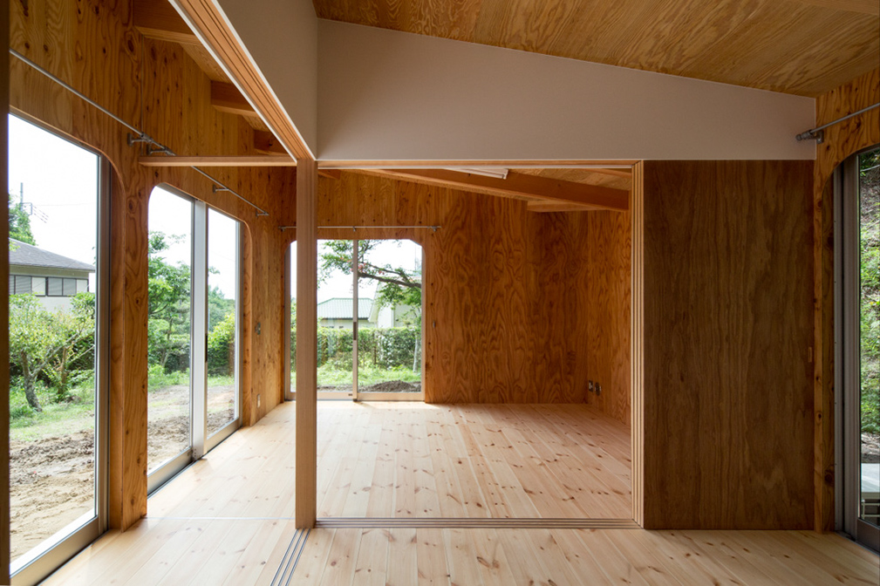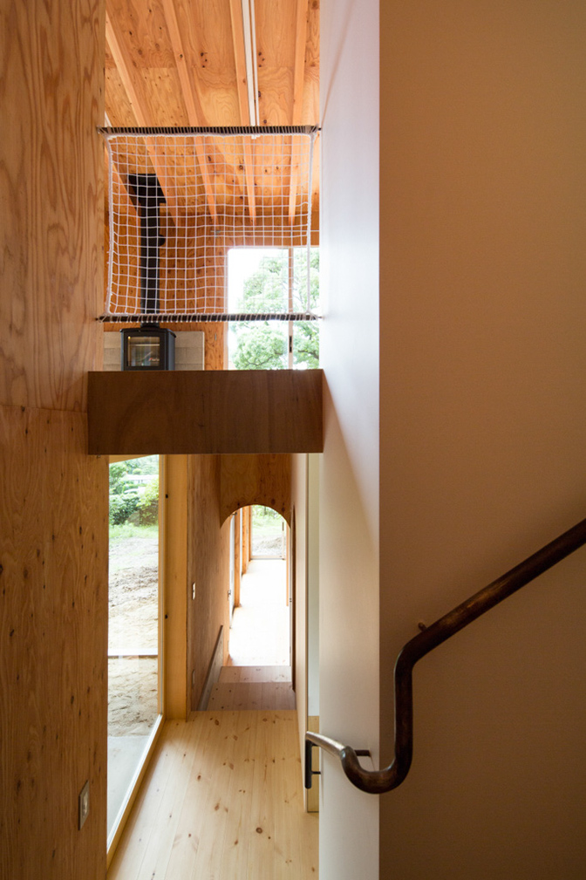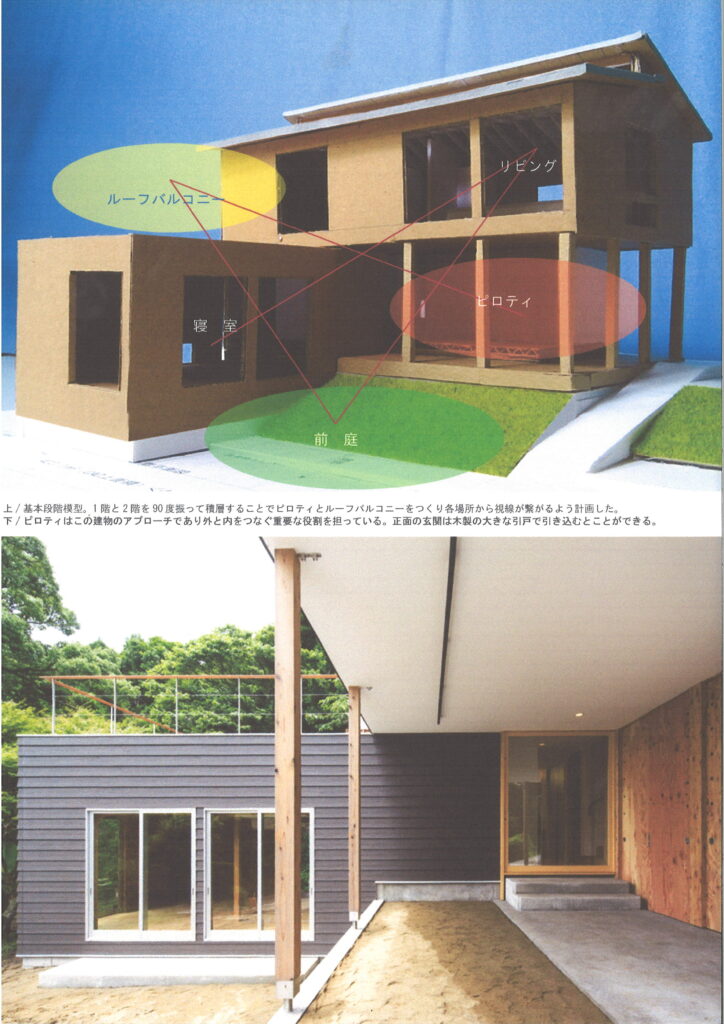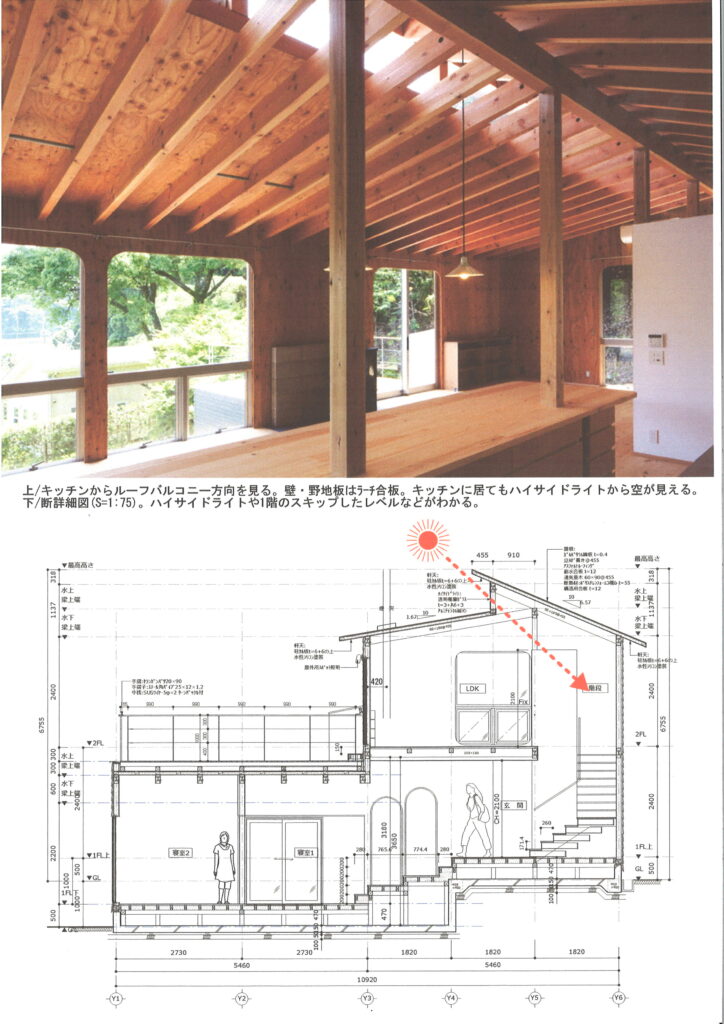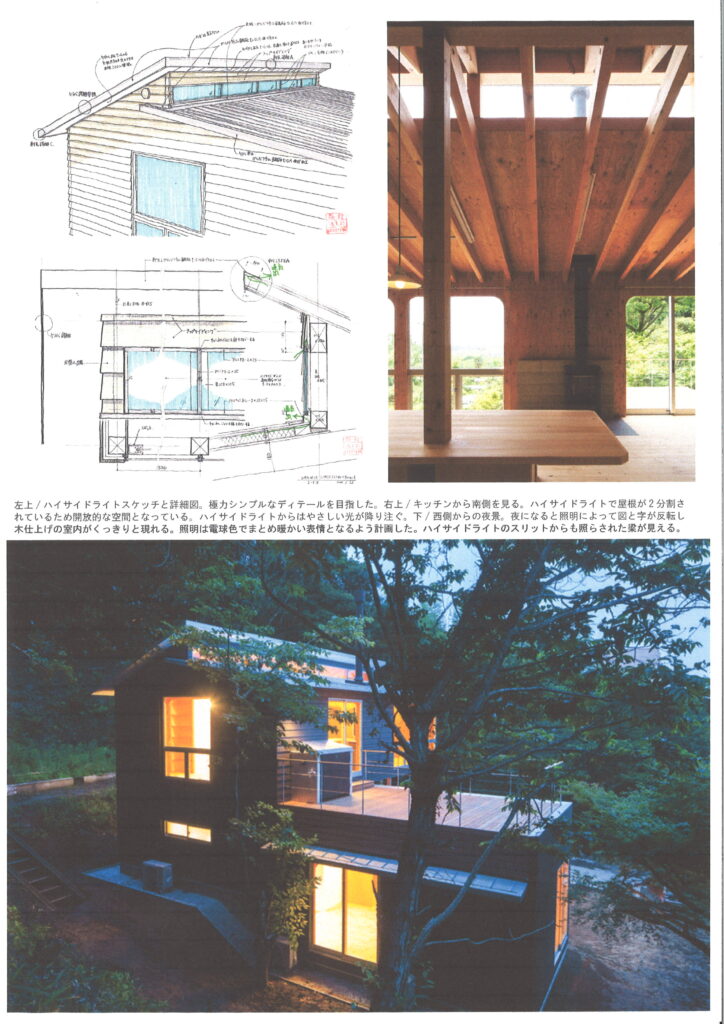いすみウィークエンドハウス
- 所在地:関東(東京外)
- 延床面積:96.07㎡
- 住宅
- 2016年

豊かな自然とつながる家
以前女子大で非常勤講師をしていた時の教え子のご両親の週末住居である。当初は既に建っている建物のリノベーションをご希望されていたが、現調をしたところ土台回りなどの躯体の傷みがかなり進行しており、将来的に永い間お使いになるためコストをかけずに建替えることをご提案した。敷地は北上りの傾斜地で北側、西側には山が迫っている。唯一南側が開けていて2階レベルからは遠くに海が望むことができる。建て替えるにあたり、お施主様は既存建物の位置を希望されたが、がけ条例によりその位置には建設不可能なため、その場所から南側で2mほど低い場所に建てる計画とした。レベルが下がったことにより若干眺望は悪くなったが南側の空地と北側にも空地をとることができ通風、採光を十分に確保できるようになり、北側の山と距離をとることで山からの水や湿気の問題は解決できた。建物の周囲にレベルの異なる空地ができたので、建物は空地とのつながりを持たせられるような形状にしようと考えた。1階と2階を90度振って積層することでピロティやバルコニーなどの半屋外空間を設け、外とのつながりを持たせた。また、眺望をより生かすために2階を利用者が居ることの多いリビングとした。1階は敷地に合わせてレベルを変えることで空間にヒエラルキーを与えた。2階はキッチン・ダイニング周りの家具を全て造作としシンプルな空間にすることを心がけた。梁間方向がある建物なので屋根中央部に東西にハイサイドライトを設け、2階の北側を明るくしている。そこからの光は垂木を照らし天井にアクセントを与えている。アクアラインを利用すると東京から2時間もあればこの別荘に着く。建物には様々な所に訪れた人たちがくつろげるスペースをつくった。また、お互いの様子がわかるようにもなっている。少人数から多人数でも楽しめる別荘が出来上がった。あとはここでお施主様が日常から離れて家族やご友人と楽しく過ごすことを願うだけだ。
House connected to surrounding rich nature
This is the weekend residence of a student's parents when I was a teacher at a female university. Initially, the client wanted to renovate an existing building, but after investigating, the damage to the wooden structure was quite advanced. I proposed rebuilding without cost because it could be used for a long time. The site is an uphill slope with mountains on the north and west side. Only the south side is open and the sea can be seen far from the second floor level. In rebuilding, the client wanted the location of the existing building, but it was impossible to construct in that location due to laws and regulations. I decided to build it about 2m down from the current building location. As the level dropped, the view slightly worsened, but there was enough space on the north side, so ventilation and lighting could be secured sufficiently. The distance from the mountain on the north side also cleared the problem of water and moisture from the mountain. Since there were vacant spaces of different levels around the building, I designed a building that could be connected to the vacant space. The volume on the first and second floors were swung 90 degrees to create semi-outdoor spaces such as piloties and balconies, and connected to the outside. A living room, dining room, and kitchen were placed on the second floor to make the most of the view.
On the first floor, I change the floor levels according to the site. On the second floor, I designed all the furniture around the kitchen and dining room and made it a simple space. A high-side light is provided in the center of the roof to make the living, dining, kitchen brighter. The light from there illuminates the rafters and accents the ceiling.
It takes about just two hours to arrive at this house from Tokyo if we use the Aqualine highway. I designed various space where visitor can relax in the building. We have a villa that can be enjoyed by small to many people. All we have to do here is to hope that the owner will be away from their daily lives and have fun with their family and friends.
