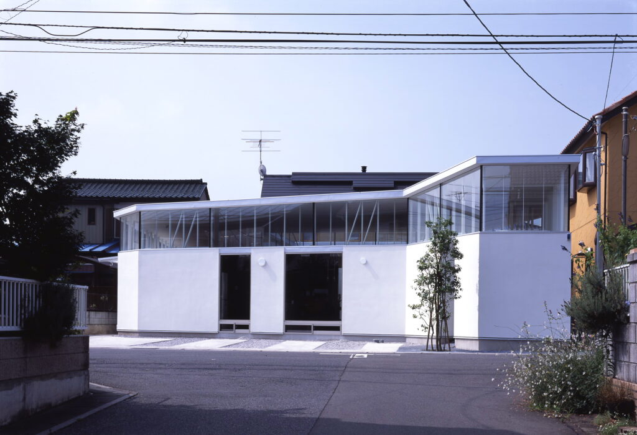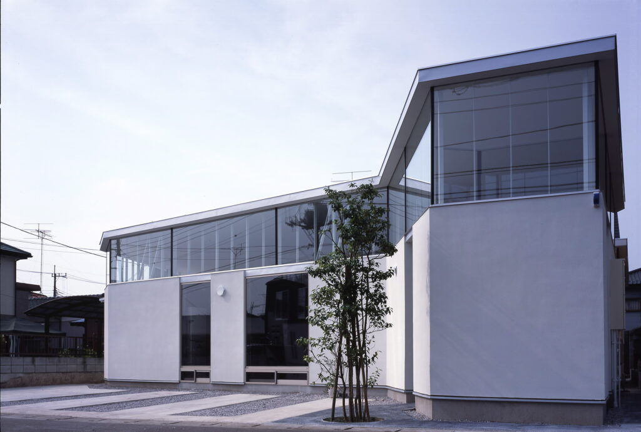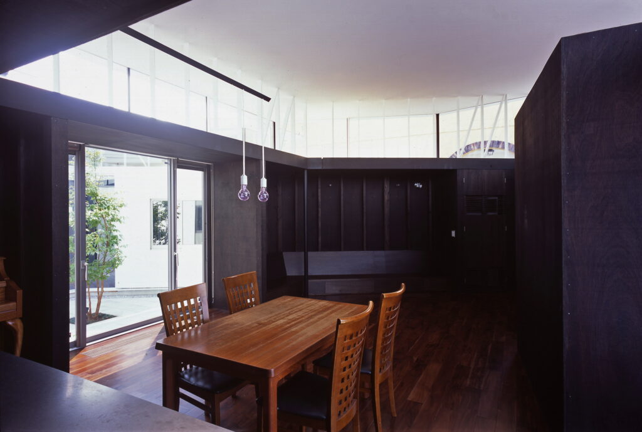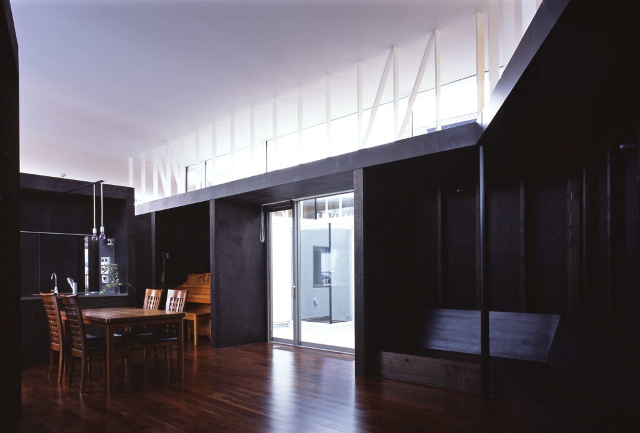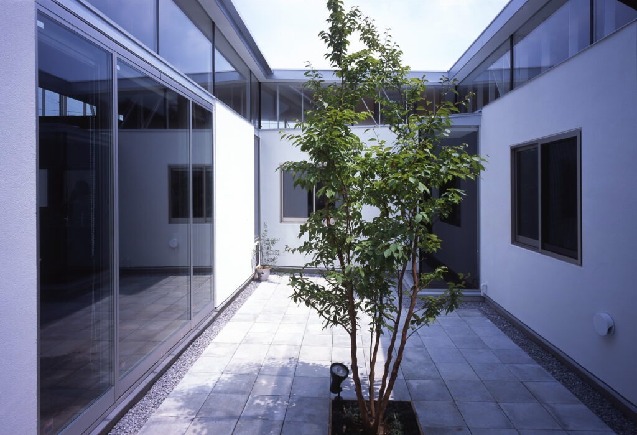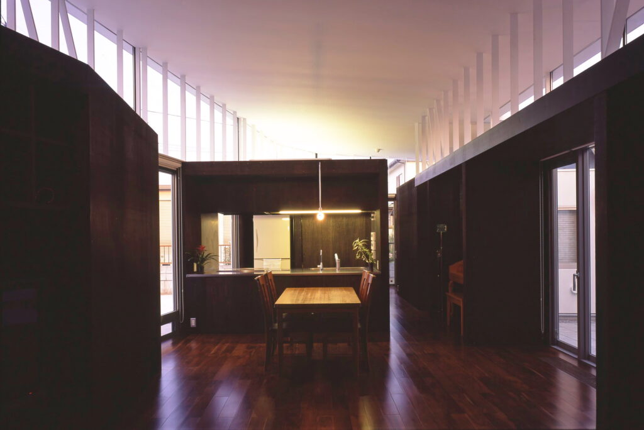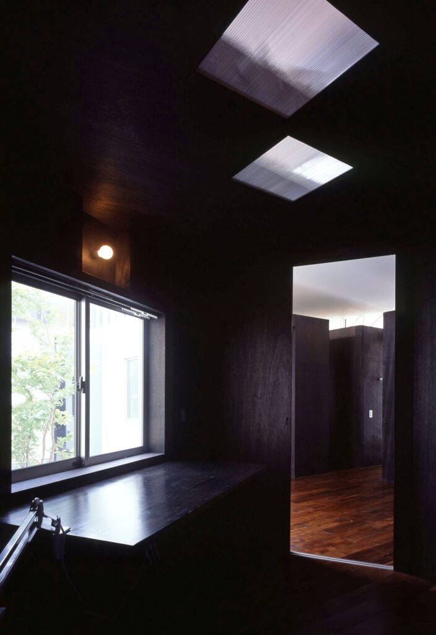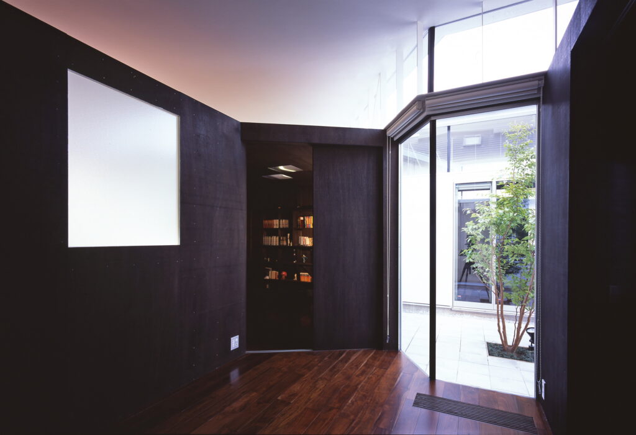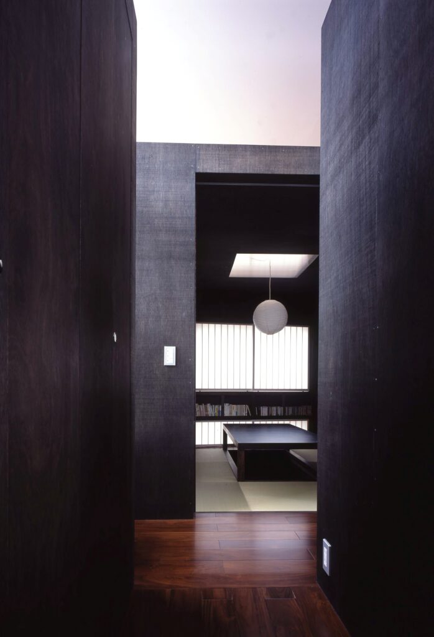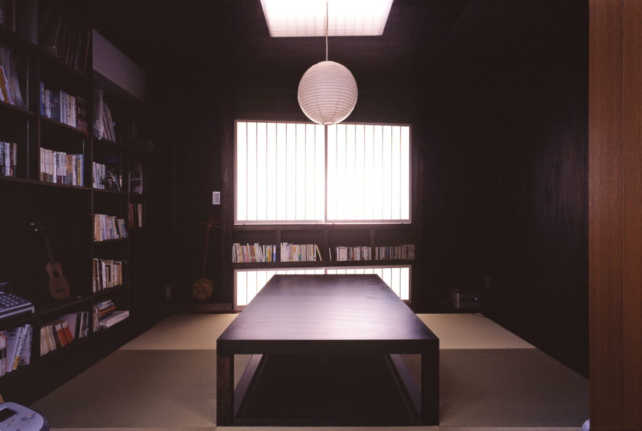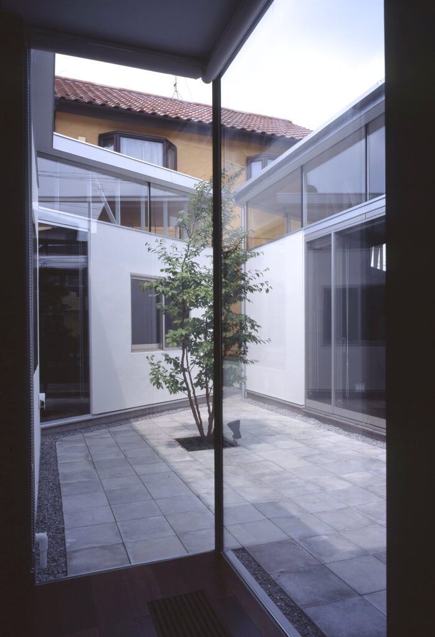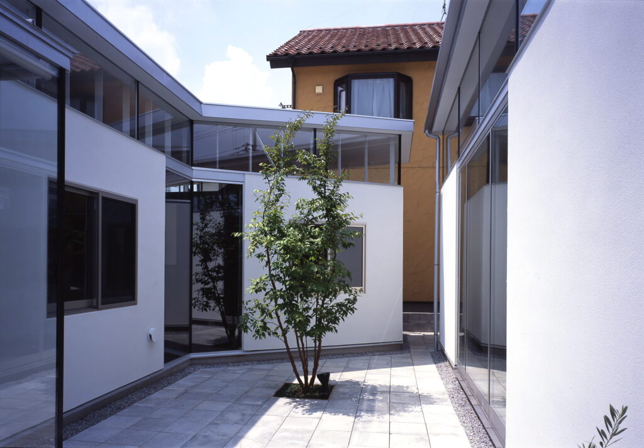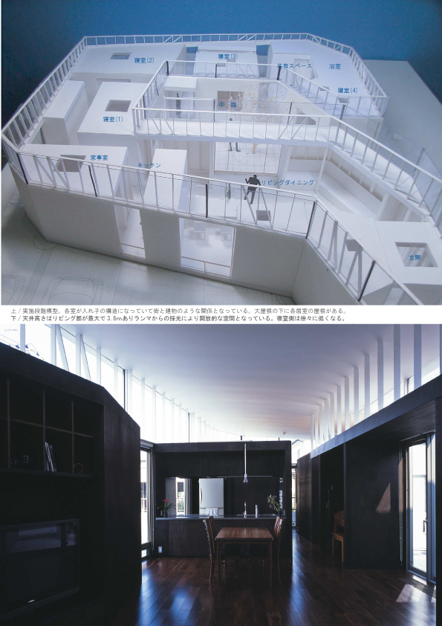小山の家
- 所在地:関東(東京外)
- 延床面積:137.04㎡
- 住宅
- 2007年
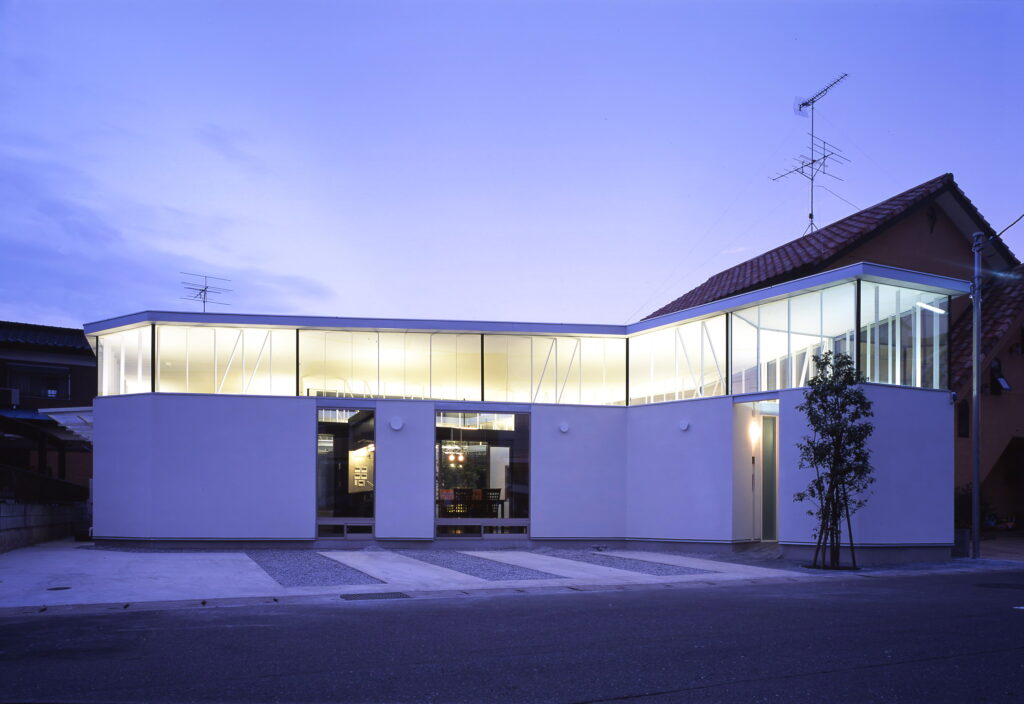
街を内包したチューブ・ハウス
4人家族とブラックラブラドールレトリバーのための住宅である。敷地はハウスメーカーによる住宅が平坦な土地にニュータウンの街並みを形成している中にある。街にこれといったコンテクストの無いことから、建物内に家族の街並みを創り出そうと考えた。さらに家族のアクティビティをより活性化させるために建物全体をチューブ上の空間とし、パブリック空間から徐々にプライベート空間に移り変わるようプランニングしている。各部屋は街での建物を表現し、廊下は街路である。構造的にも各部屋のボリュームにより大きな屋根を支えており、浮遊した屋根が街を覆うような表現にしている。廊下は各部屋の間を通り、中庭や外部空間に抜けていく。各部屋は直接外部に面しているし、また、廊下にも面している。ひとつのトップライトからは採光を得られる。細街路空間のようなセミパブリックかあるいはセミプライベートのようなあいまいなそしてヒューマンな空間をつくることで、家族間のコミュニケーションとアクティビティを誘発する計画である。ちょうど建物全体が日本の下町に見かけられた路地裏空間のようになっている。こうした空間で家族間にどんなハプニングが起こるのか、想像すると今から完成が待ち遠しい。
Tube house with built-in city
The projected title was Tube House.
It was built in Tochigi in 2007. It was designed from February 2006 to August 2006, constructed from September 2006 to July 2007.
The land size was 274.55 square meters.
The site of this building is located in a suburban residential area with many similar houses built by housing manufacturers. Because there is no feature in the cityscape, I thought to create a family city in the building.
Furthermore, in order to make activities of the family more active, the building shape was made into a tube-like space.
I planned the tube space to gradually change from public space to private space.
Each room represents a building in the city and the corridor is the street. The volume of each room supports a large roof, and the roof is an expression covering the city. Residents can go through the rooms and out the courtyard.
It is a plan to stimulate family communication and activities by creating an ambiguous space indoors and outdoors like a narrow street. The plan of the building is like the narrow street space of the downtown area of Japan.
The plan is to induce communication and activities between families by creating a vague Japanese-style space.
This project proved to me the importance of planning. This is because planning of buildings is an important factor in defining the lives of people.
