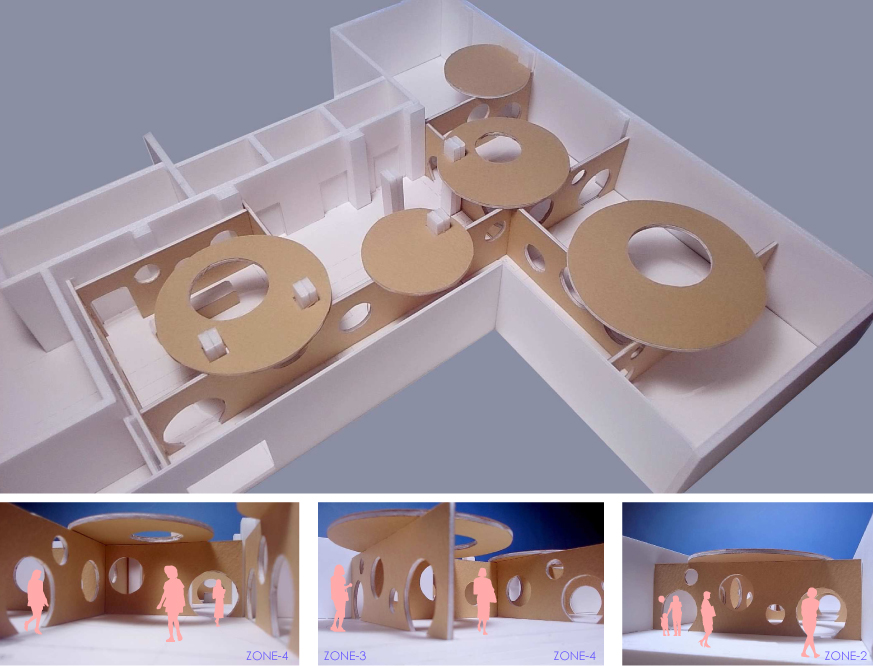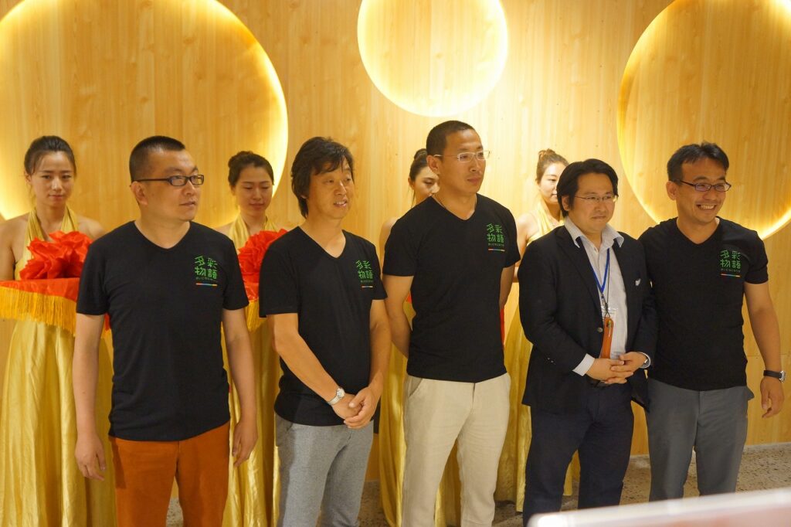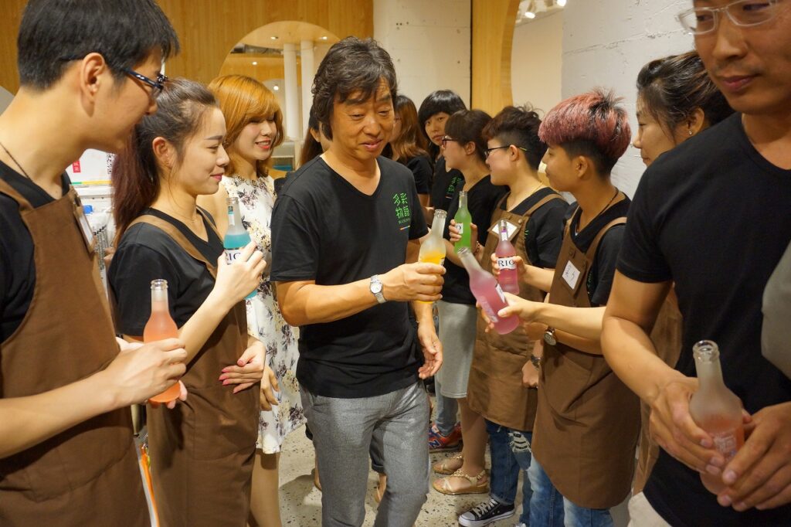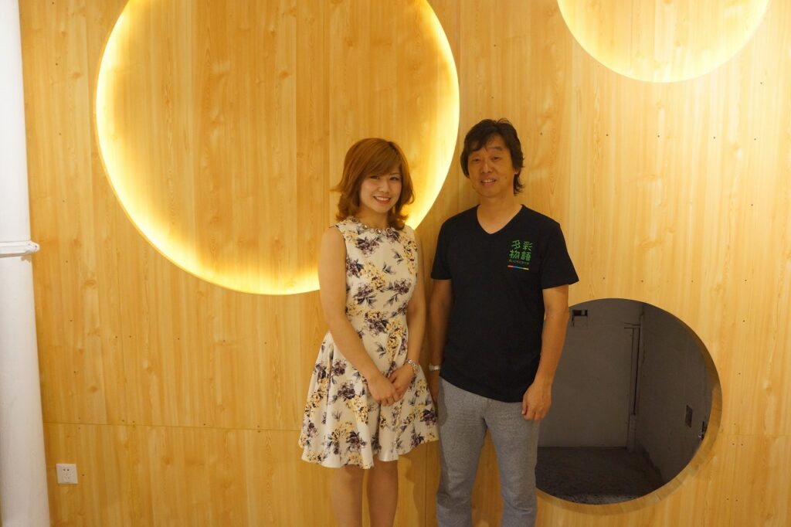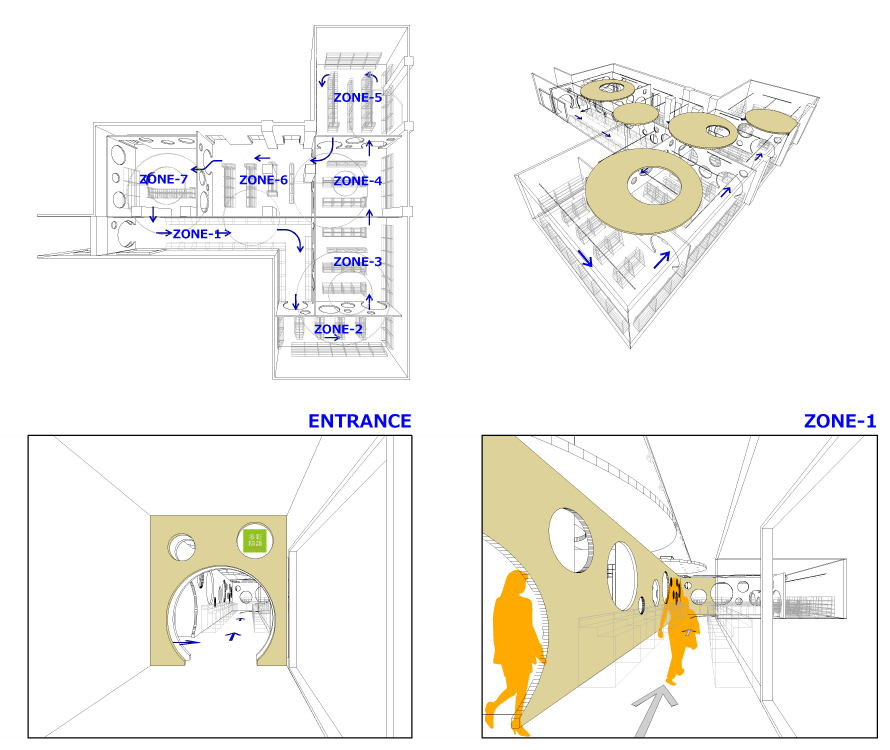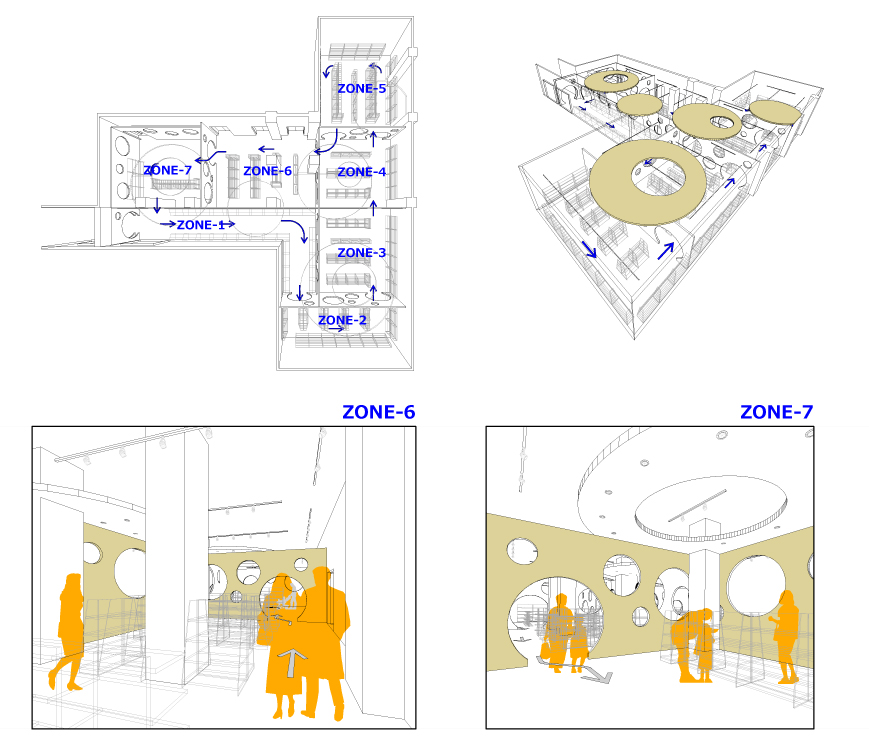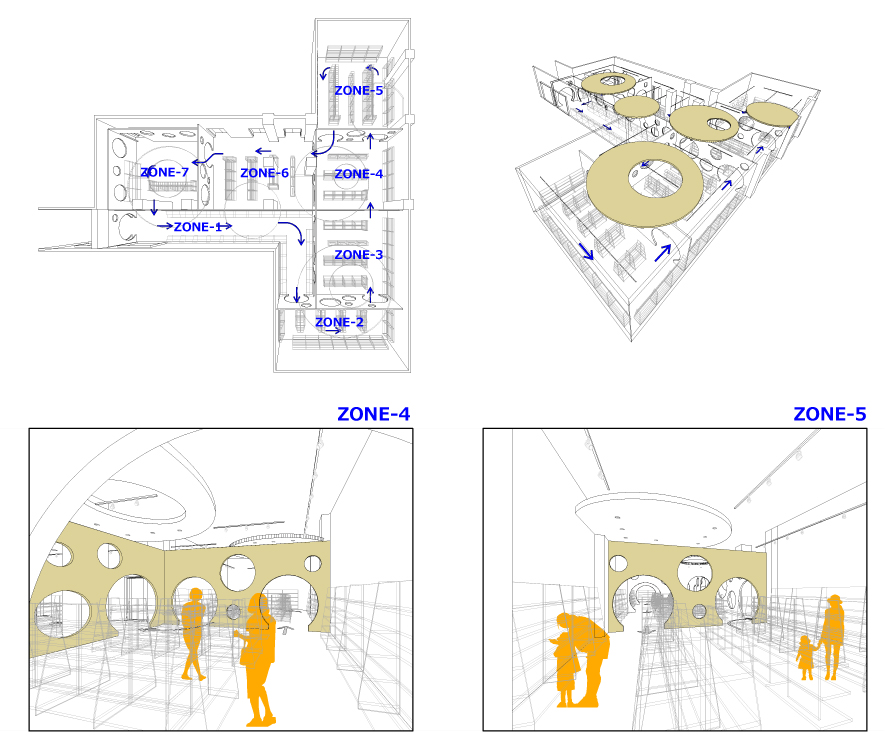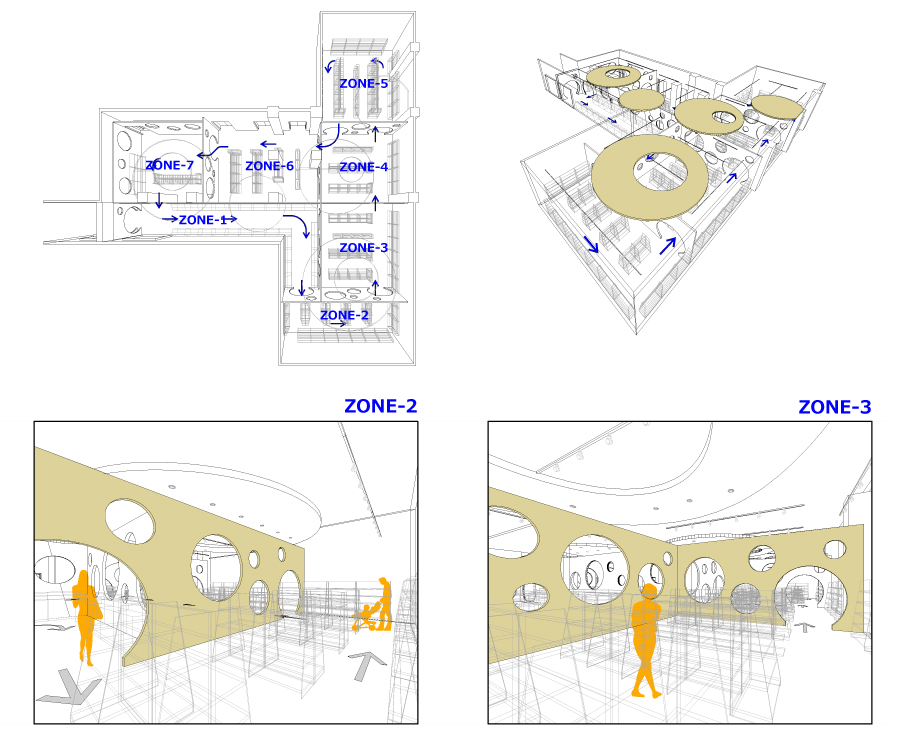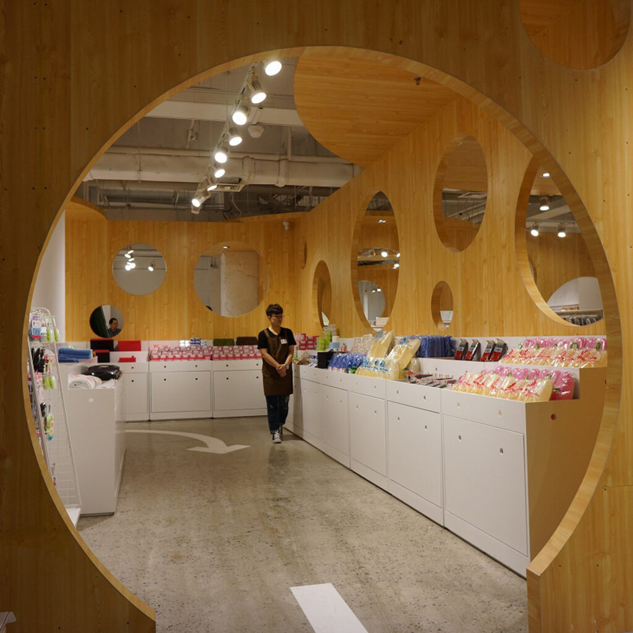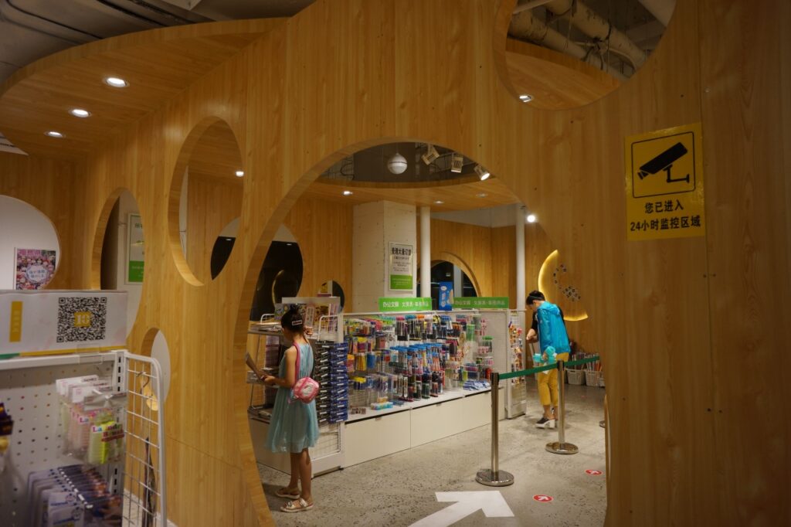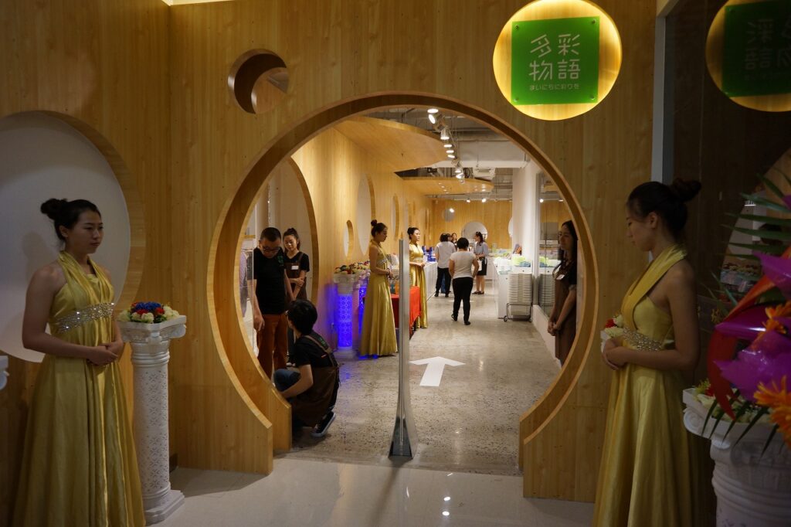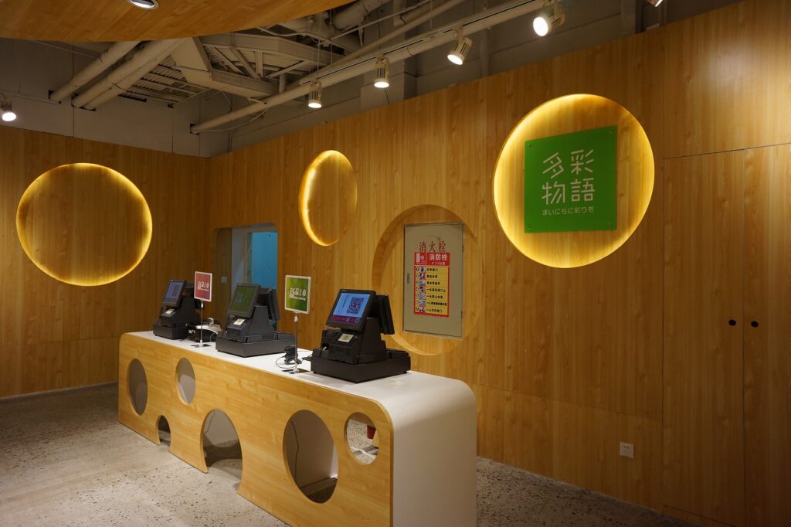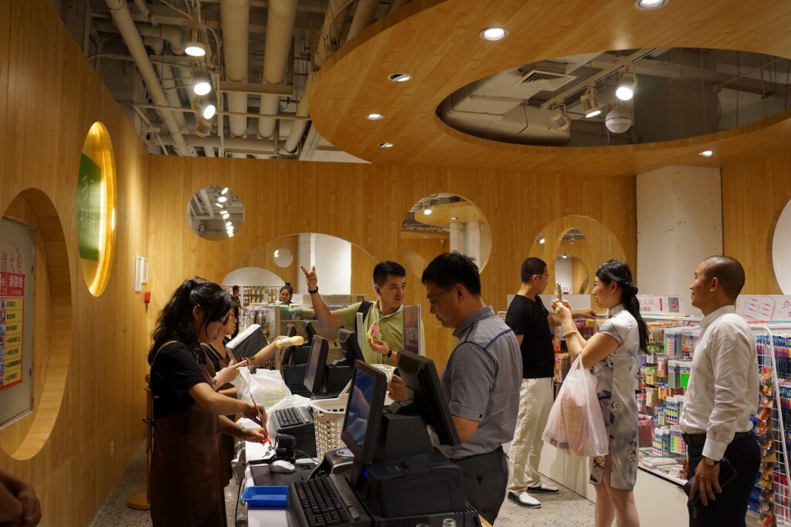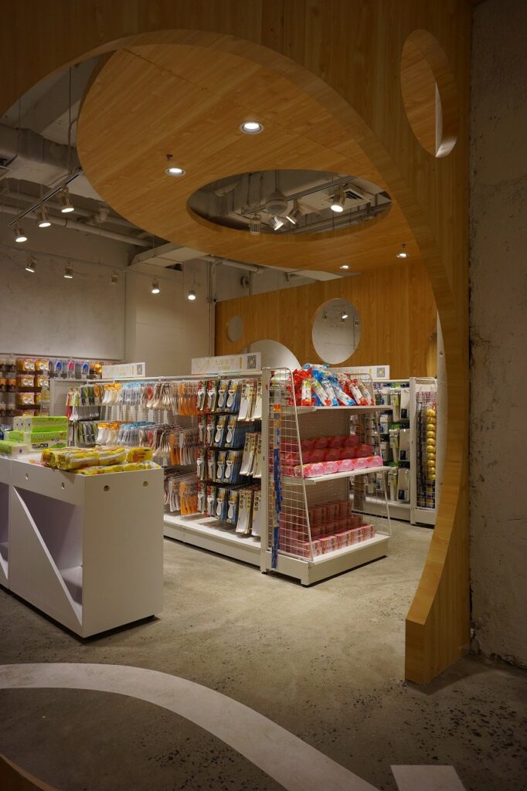多彩物語 1号店 (China)
- 所在地:海外
- 延床面積:360㎡
- 商業施設
- 2015年

シークエンスを楽しむ回遊店舗
私の事務所における中国での最初のプロジェクトである。
異業種交流会で知り合った知人からの紹介で、中国の起業家を紹介された。彼は中国の大連で電動工具の製造工場を日本人と共同で経営している。
今回は中国で流行り始めている日本でいう100円ショップ(中国では10元ショップといっている)を日本人の設計で始めたいと言う。中国では日本人が設計や経営をしているお店はとても流行っているようである。
今回が1店舗目だが大連のある遼寧省を中心に数百店の規模まで増やす計画だという。店舗のブランディング、サインなどのデザイン、店舗のデザインをして欲しいとのこと。なんとも狐につままれたような話ではあるが、その時ミャンマーでもプロジェクトを行っていたので何とかなるのではという楽観的な観測から仕事を引き受けることとした。
テナントの場所は大連の巨大マーケットの地下1階にある。T型の変形なテナント形状だったので人が行かなくなるような行き止まりの空間をつくらないように全体を回遊する動線を設けた。その動線に沿って買い物客が歩く際に退屈しないように壁や天井に円形の開口部や円形の下り天井を設けた。円形の開口部は先の空間が視覚的に緩やかにつなげる役目を果たしている。
材料なども日本のようにカタログで選べるわけではないので、地元の材料問屋に行って選んだり、家具工場まで行って筆談で打合せしたり、大変貴重な経験をして作り上げた。竣工パーティーではクライアントや運営スタッフと喜びを分かち合った。海外で建築を作ることは大変なことではあるが、大変勉強になるし達成感も大きい。
A circuit style store where you can enjoy the sequence
This is the first project in China at my office.
In this project, I am not only designing a store but also producing store branding, all sign design, and how to display products.
The projected title was Tasaimonogatari 1 (多彩物語1).
It was built in Dalian, China in 2015. It was designed from April 2015 to May 2015, constructed from May 11 , 2015 to May 29 , 2015. Very short term.
The store area was about 360 square meters.
An acquaintance I met at a business meeting introduced a Chinese client to me. He runs a power tool manufacturing factory jointly with Japanese people in Dalian, China.
He said he wanted to start the Japanese 100-yen store business (which is called a 10 yuan shop in China), which is beginning to become popular in China, with Japanese designs. In China, it seems that stores designed and managed by Japanese are very popular. This was the first store plan, but he planed to increase it to several hundred stores, mainly in Dalian. He wanted me to do store branding, sign design, and store design. It's an unbelievable story, but at that time my office was working on a project in Myanmar. Therefore, we decided to undertake this project from the optimistic observation that the Chinese project could be managed.
The store is located on the first basement floor of a huge market in Dalian's shopping street. Because it was a T-shaped deformed tenant, we planned a flow diagram to circulate the whole so as not to create a dead-end space where people would not go. I designed circular openings and circular ceilings in the walls and ceilings to keep customers from getting bored when shopping along these lines. The circular opening serves to visually connect the previous space. I went to a local material shop, went to a furniture factory and had a meeting in writing, and completed this project with great experience.
I shared joy with clients and management staff at the opening party. Building architecture overseas is difficult work, but it is a great learning experience and a great sense of accomplishment.
This project proved me that “architecture” is a universal language. I will continue to actively challenge overseas projects.
