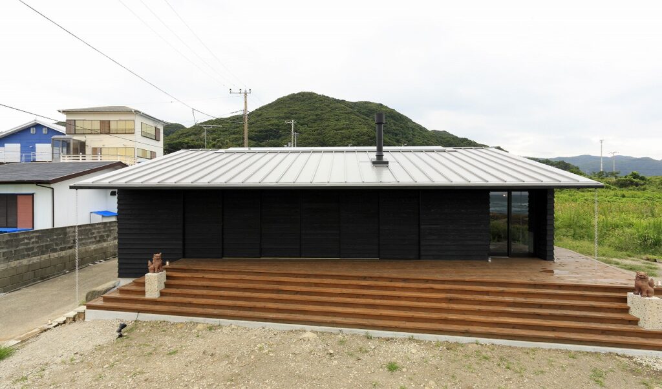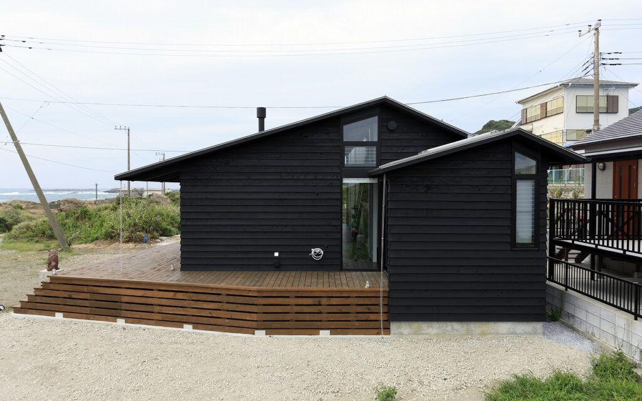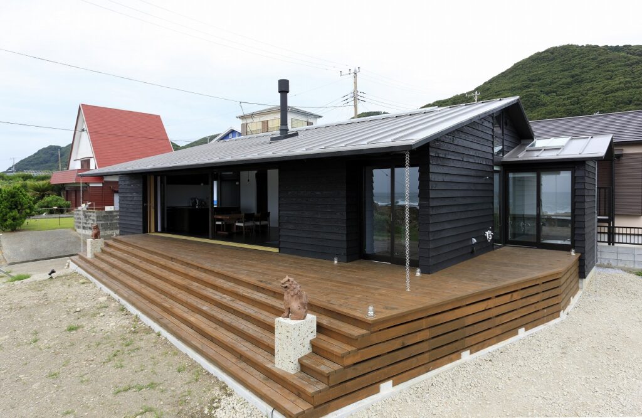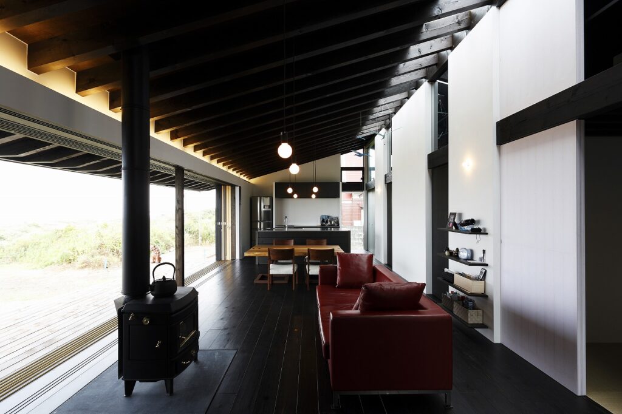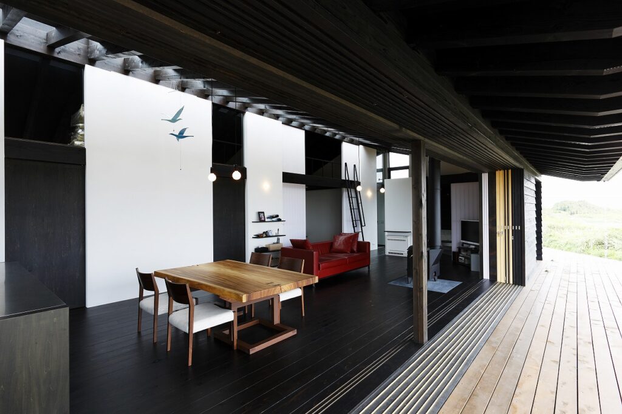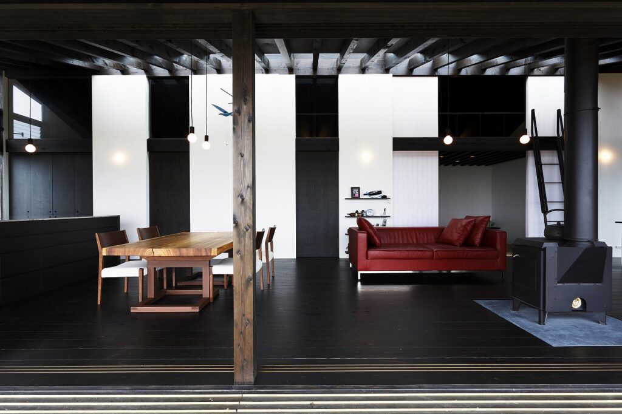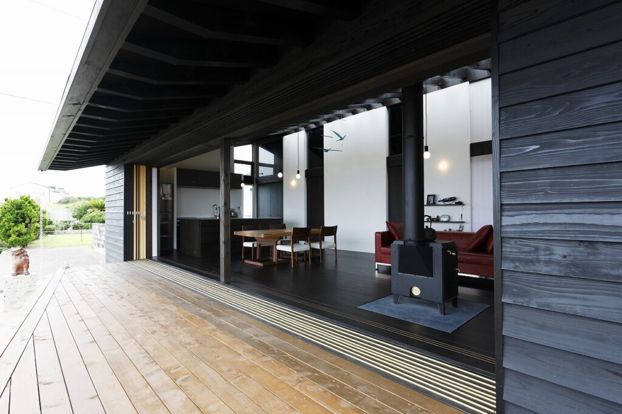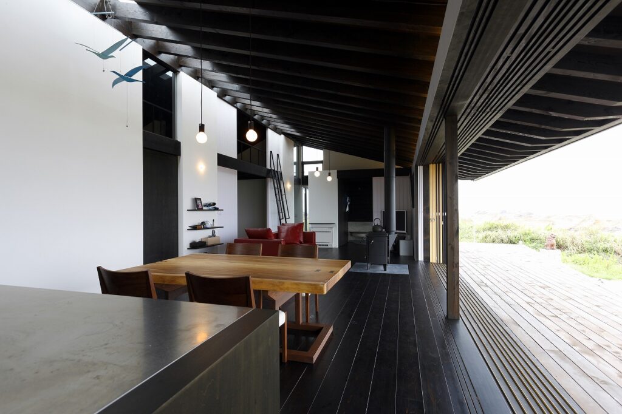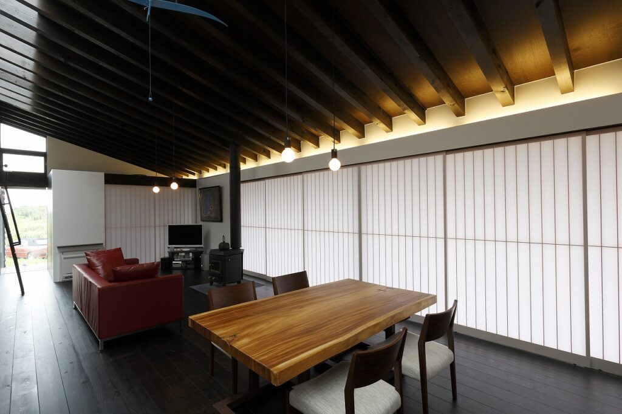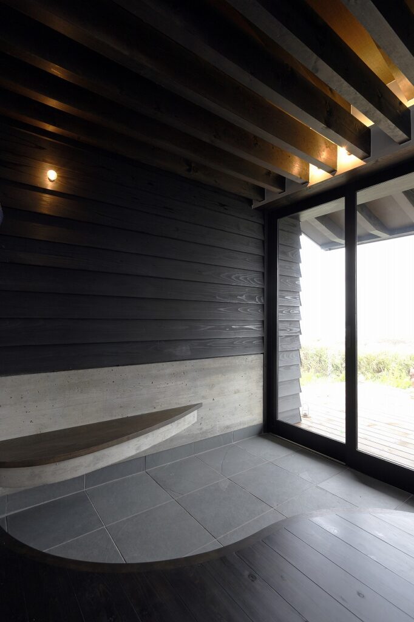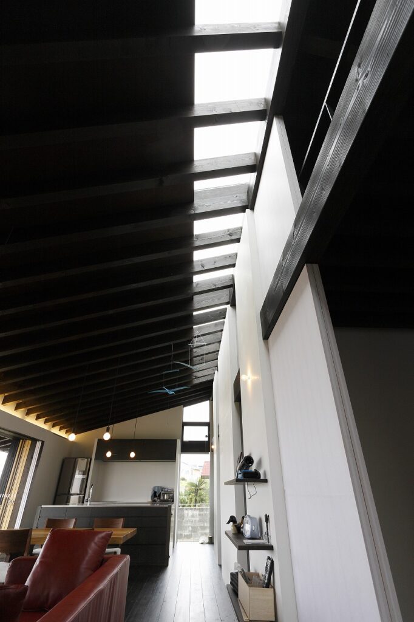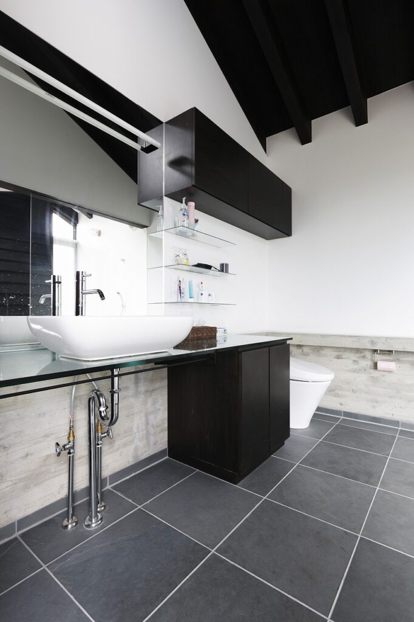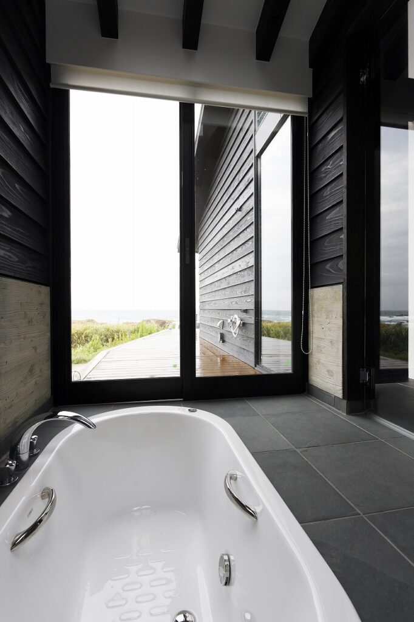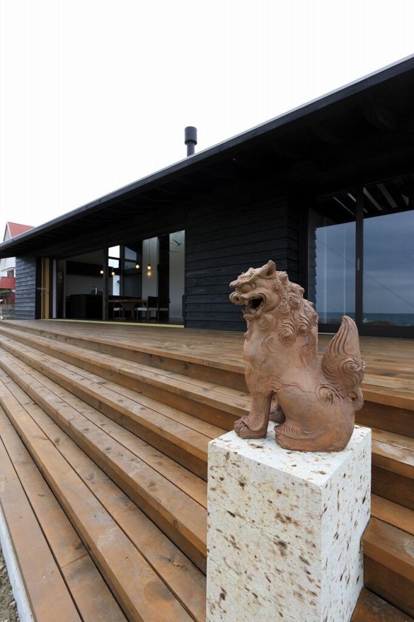海辺の家
- 所在地:関東(東京外)
- 延床面積:91.91㎡
- 住宅
- 2008年
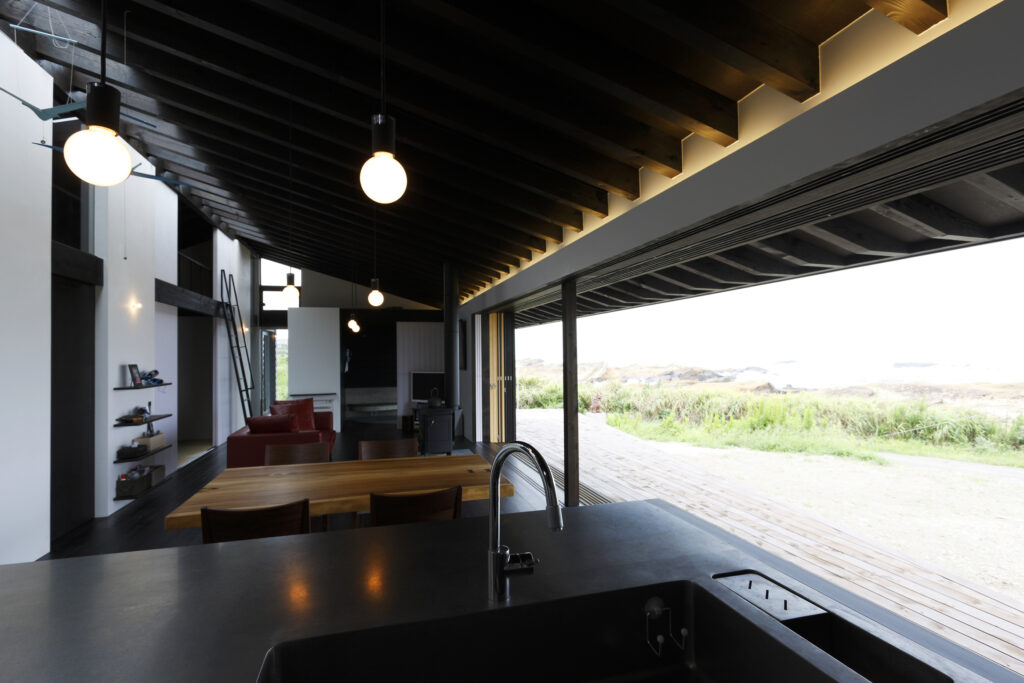
東京で事業を営んでいらっしゃるご夫婦の週末住宅である。
目の前には外房の海が広がる、まさしく海と共に暮すような場所に計画される。
自然条件の厳しさと周辺環境を考慮し、非常にシンプルな家型の形態とした。
この場所では海が主役であり、建物はそれに寄り添うような佇まいであれば良いと考えた。
週末住宅であることから非日常性を演出するために、建物へのアプローチは一度海に開けたデッキを通ることとした。そうすることで屋外デッキのアクティビティを高め、この建物の中心に位置付けられる。室内はLDKをワンルームとし各居室もここからアクセスするシンプルな構成としている。建物全体をシンプルにすることで、海に抗うことがなく、飽きのこない永く使っていただける建物にしたいと思っている。
まるで使い込まれた美しい木造ヨットのように。
House open to the sea
This is a weekend house project for couples running a business in Tokyo.
The site is a place where they live with the ocean, where the Sea of Sotobo spreads in front of the site.
I designed a very simple house shape in consideration of the severity of natural conditions and the surrounding environment.
At this place, the sea was the main role, the building was a supporting role, and the building should be close to the sea.
Because it is a weekend house, the approach to the building is to pass through a deck opened to the sea in order to produce unusualness. By planning so, the outdoor deck enhances activity and is positioned in the center of this building. The plan consists of a living-dining kitchen as a single room, and each room can be accessed from here.
The structure is wooden, the exterior finish is a cedar siding, and the interior is finished with plaster and cedar. The roof was covered with a highly weather-resistant stainless-steel sheet. We try to protect buildings from salt damage by avoiding the use of steel material as much as possible.
By simplifying the entire building, we want to make it a building that can be used for a long time. And I hope that it will exist forever on this beach without resisting the sea.
Like a beautiful wooden yacht loved for a long time.
