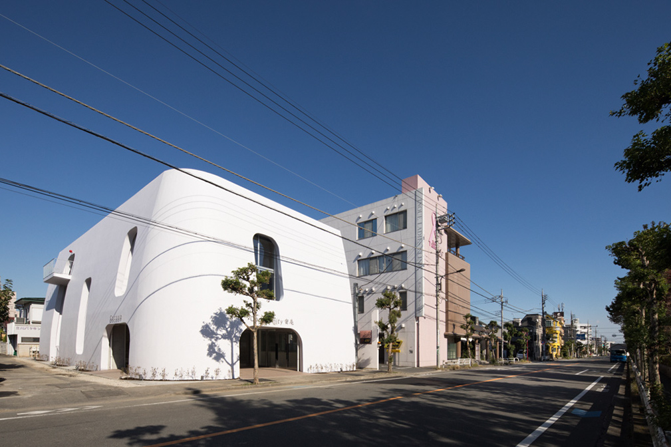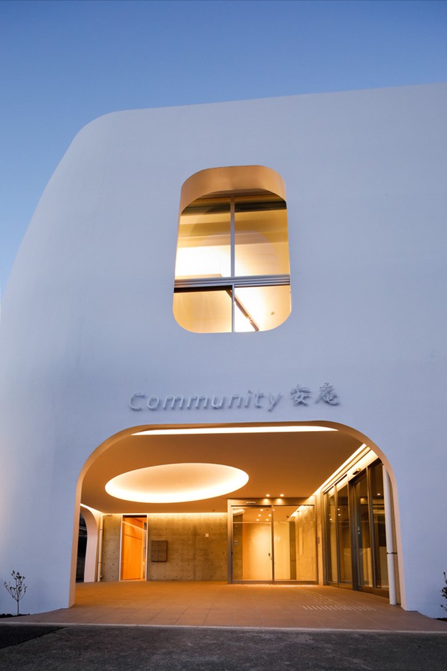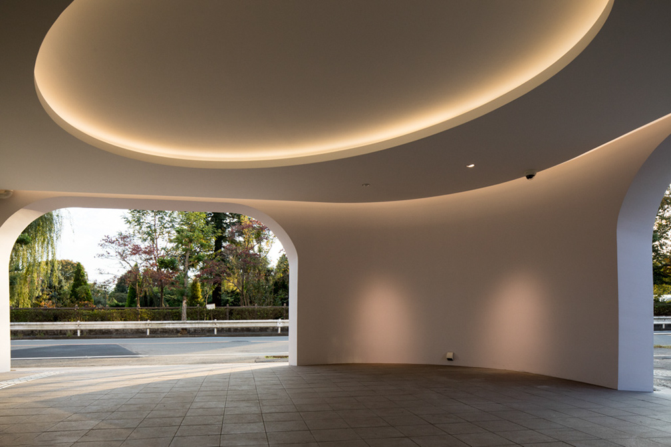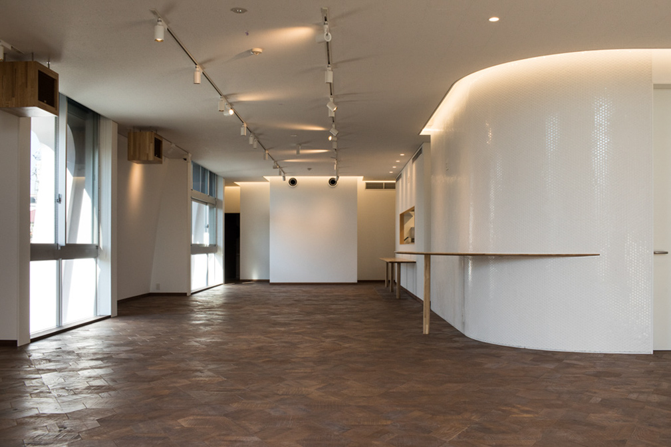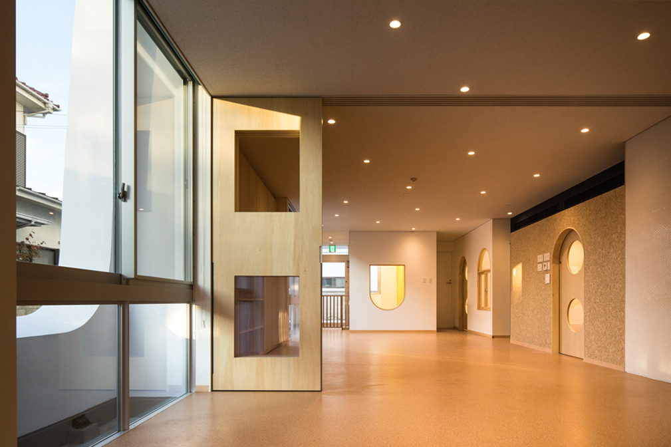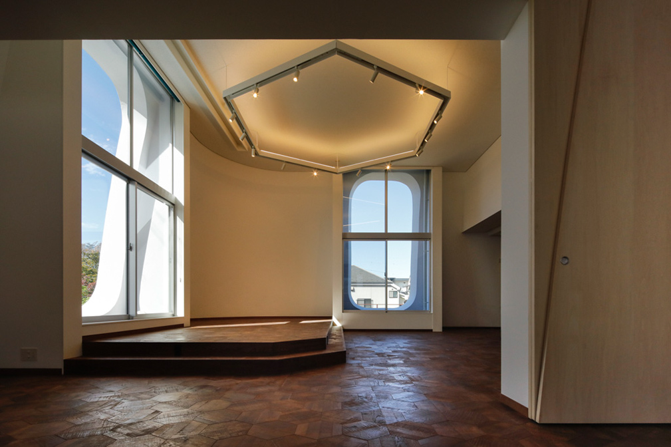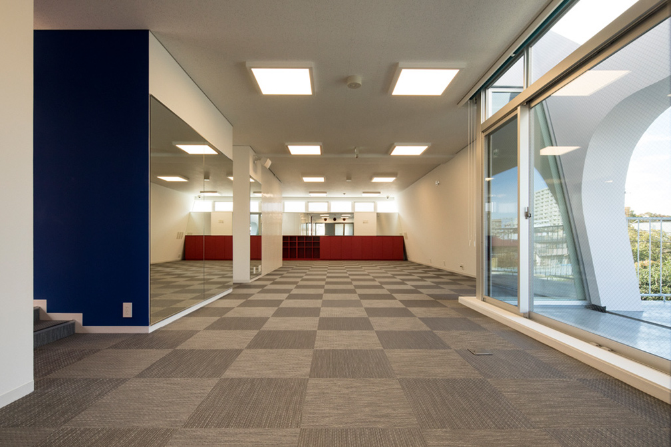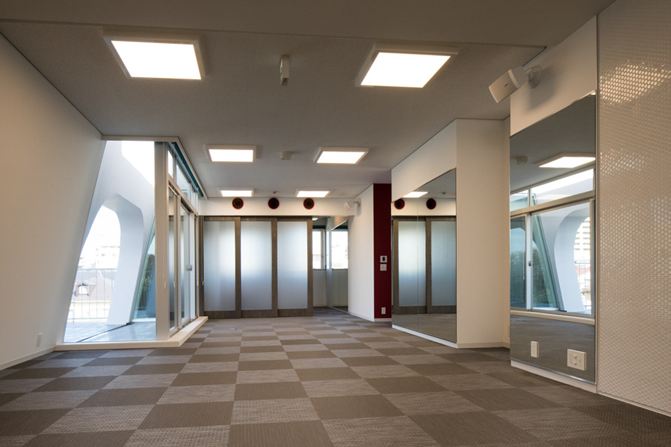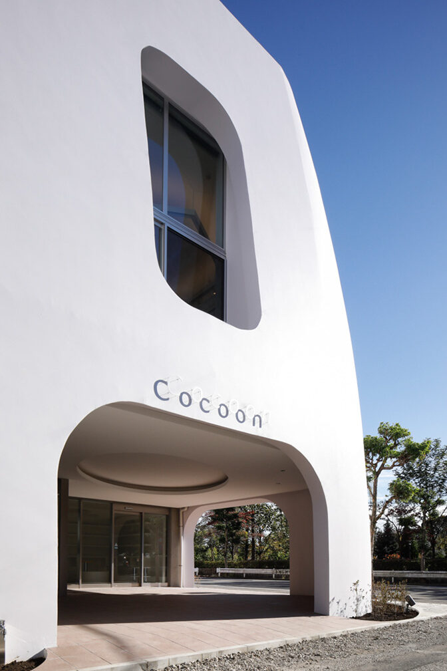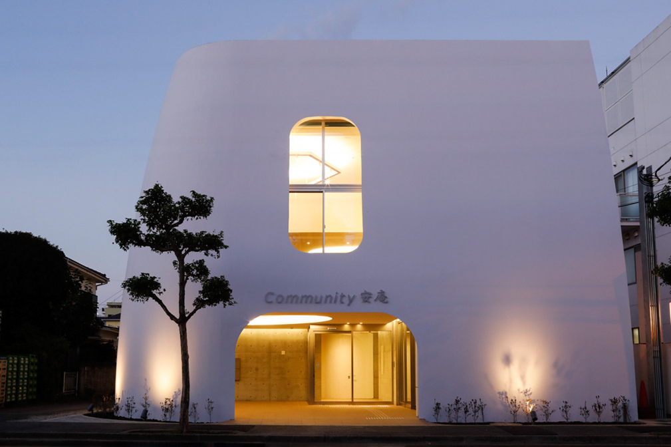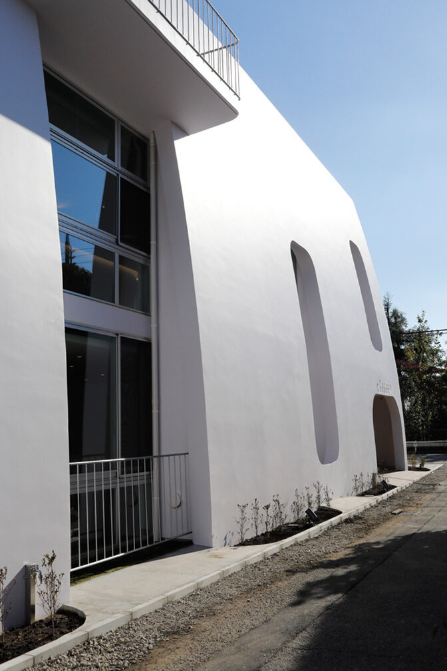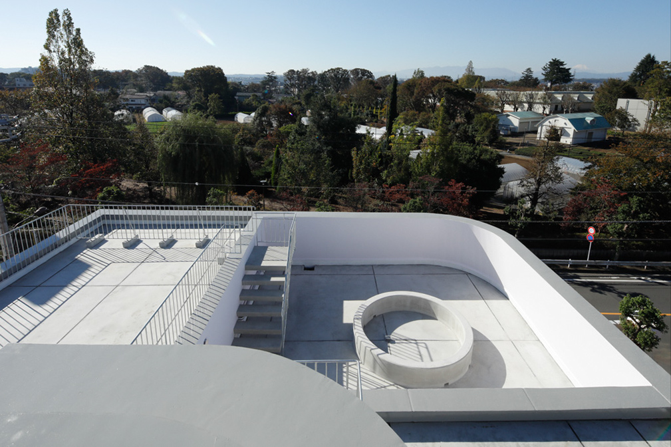Cocoon
- 所在地:関東(東京外)
- 延床面積:677.43㎡
- 保育園・福祉施設
- 2019年

東京の郊外で産婦人科を営まれている先生からの依頼でこの計画はスタートした。
既に医院の隣に土地を確保されており、病院の妊婦さんや職員の方たちが利用できるカフェとエクササイズジム、そして職員や地域の方のための保育園、薬局という非常にメニューの多い複合施設の計画である。
主に女性の為の施設であること、体や心をケアする施設であることから、プライバシーや耐久性を備えながら柔らかく内部の利用者をやさしく包むような建物をまずイメージした。また、その形状が地域の方からも愛されるようであればなお良いと思い、繭のような建物を計画した。
敷地が2面道路に接している為、その面を上部になるほど倒れこんでくるR面とし道路斜線をクリアさせ、通行人への圧迫感を軽減している。構造的にはシンプルに計画したかったのでRC造の壁構造を選択した。そうすることで内外部に柱形が出ることもなく、繭のようなシンプルな表皮とチューブのような無柱空間を実現した。
また、スラブにはボイドスラブを採用し、ロングスパンと上下階への音の伝播を極力抑えるよう計画した。
プライバシー確保や音の問題もあったので開口部は出来るだけ限定し、繭の表皮をくりぬいたようなデザインとした。
この建物のクライアントやスタッフ、そして竣工後の運営スタッフなど全て女性によってなされた。このプロジェクトを通して女性の社会進出が加速していることを強く感じた。そうなってくると建物の価値観に関して変化が現れ、今後出来上がってくる建物が変わってくるのではないだろうか。多様性がさらに進むような気がする。
Gently enveloping a building for women
This plan was started at the request of a doctor who runs an OBGNY, obstetrics and gynecology, clinic in the suburbs of Tokyo.
The land was already secured next to her hospital. It is a plan for a complex with many facilities, such as a café and exercise gym that can be used by pregnant women and staff in hospitals, and a nursery school and pharmacy for staff and local residents.
First of all, I imagined a building that is soft and wraps users inside gently while having privacy and durability. This is because it is mainly a facility for women and a facility that cares for the body and mind. Also, I thought it would be better if the shape could be (were loved) loved by the local people, so I designed a building like a cocoon.
Because the site is in contact with two roads, the road diagonals were cleared with the wall inclined toward the upper floor. In addition, the pressure on passers-by is reduced. As for the structure, a simple RC wall structure was selected. By doing so, we realized a simple appearance like a cocoon and a space without a pillar like a tube. The slab was designed to use a void slab to achieve a long span and minimize the propagation of sound to the upper and lower floors. Void slabs are made of a hollow concrete floor that is lightweight and strong against vibration. In order to ensure privacy and sound insulation, the number of openings was reduced as much as possible, and the design was like a cocoon.
The client, staff and management staff of this building are all women. I felt strongly that women's social advancement was accelerating through this project. If that happens, changes in the values of the buildings will appear, and the buildings that will be completed in the future will change. I feel that the diversity of buildings is further advanced.
