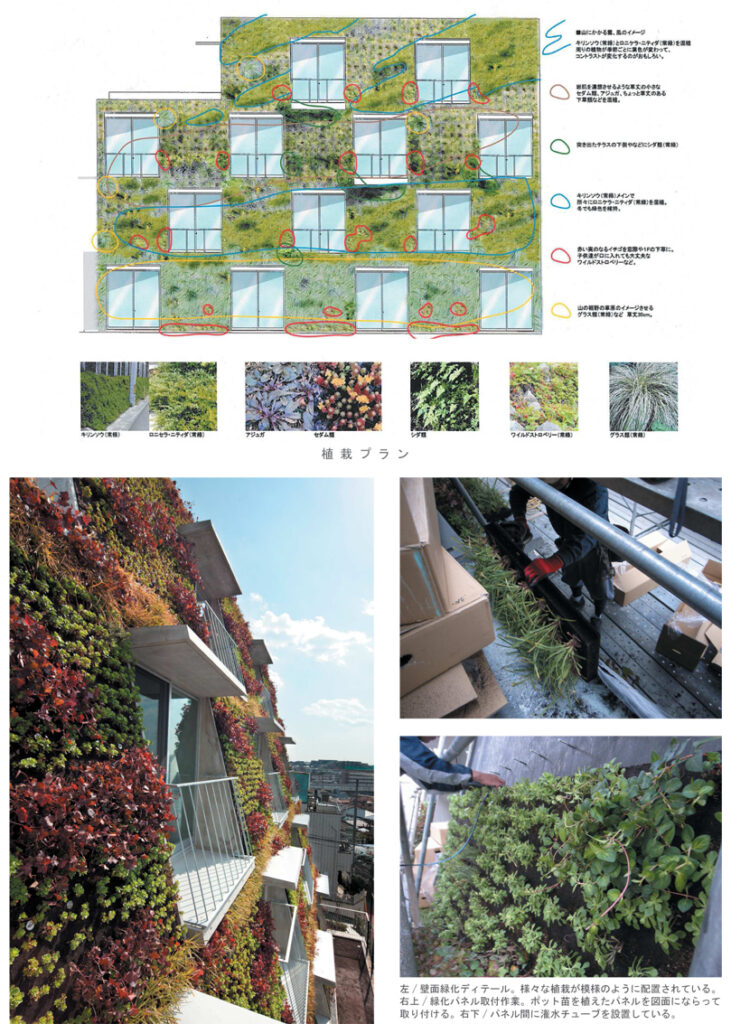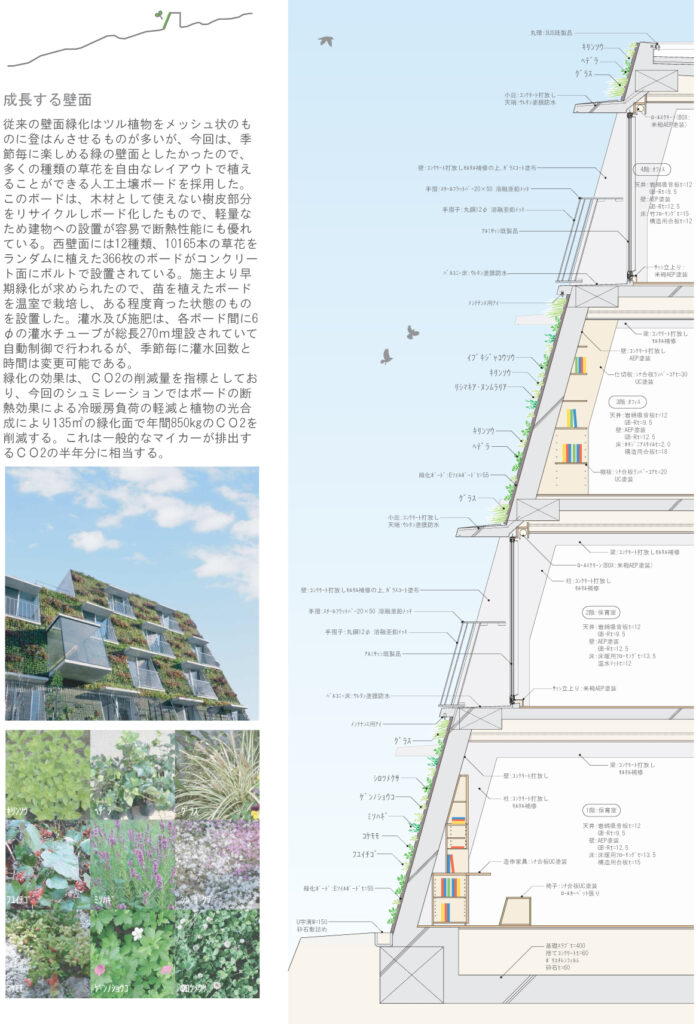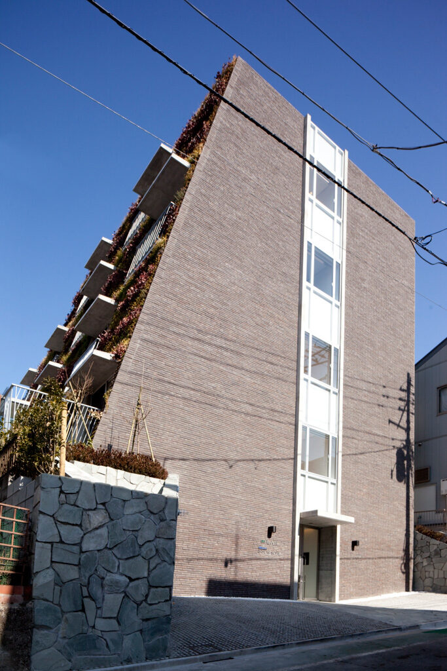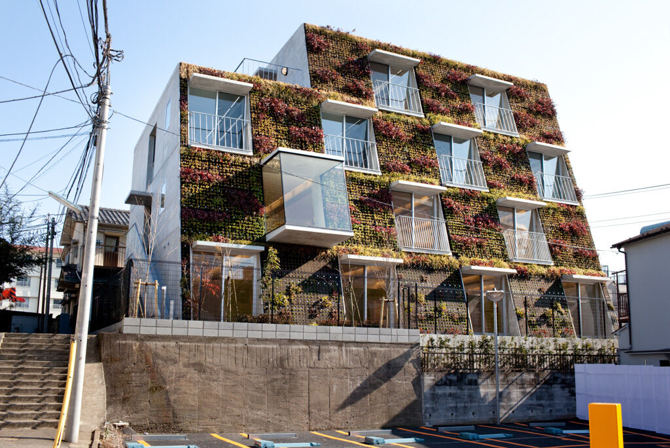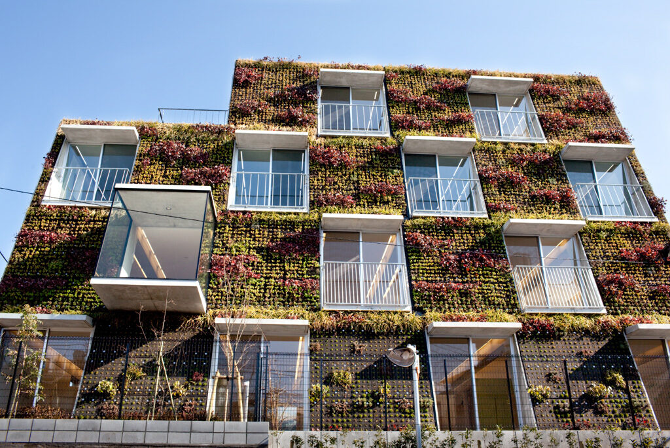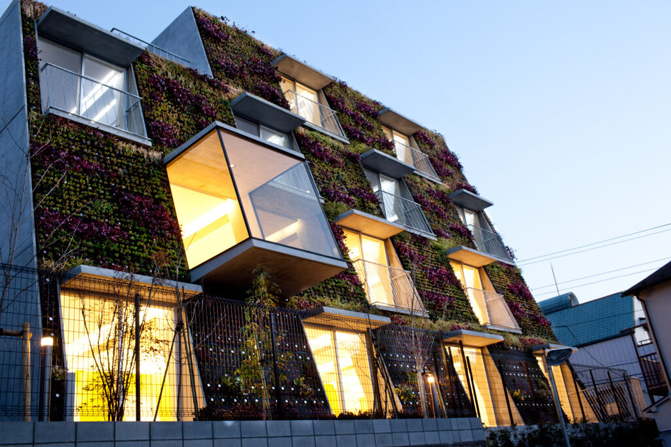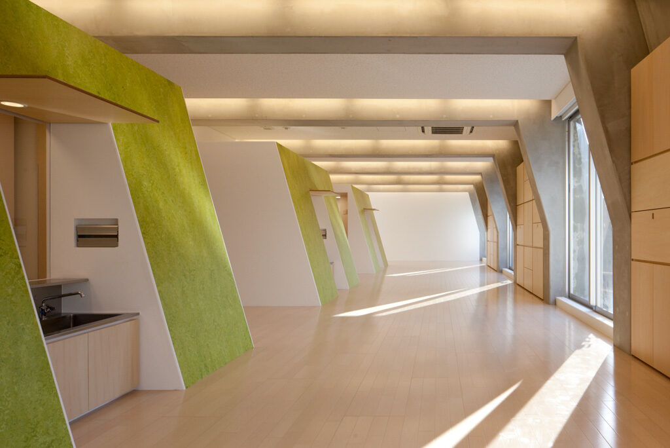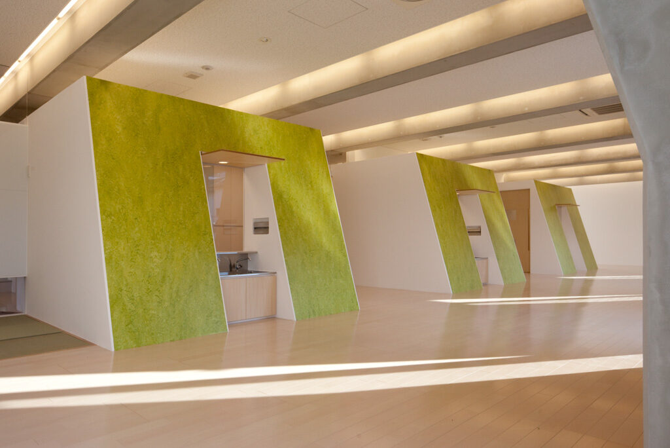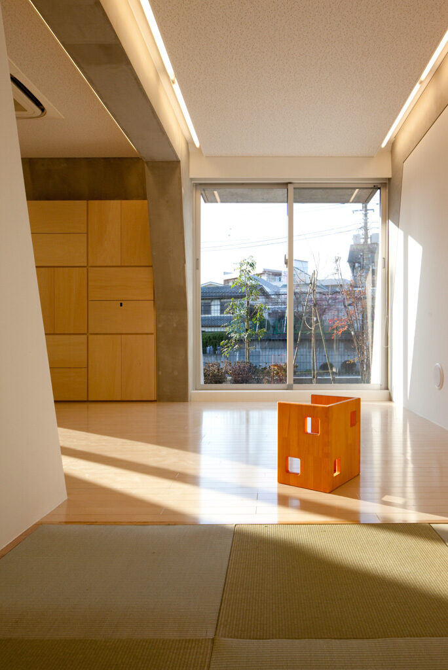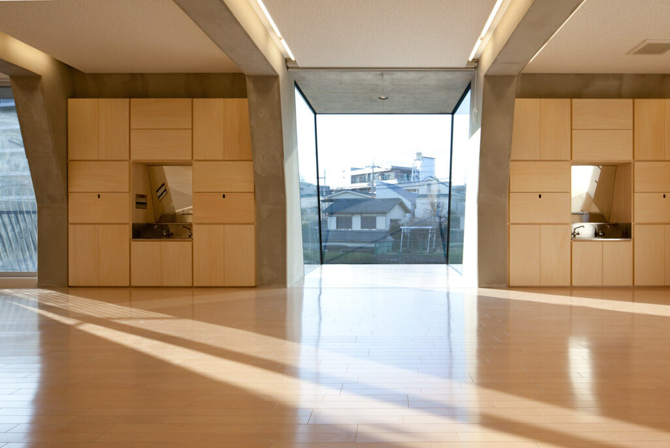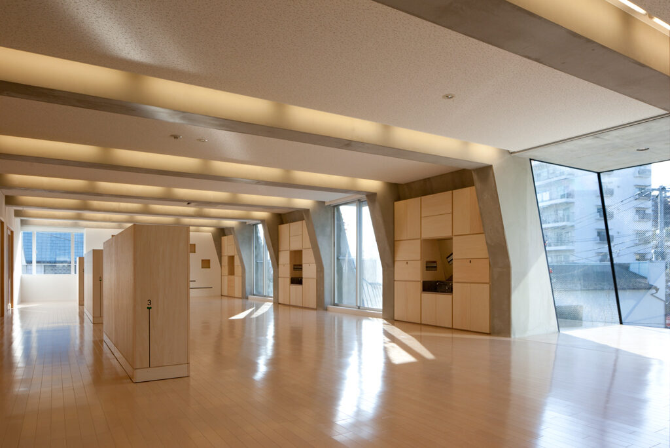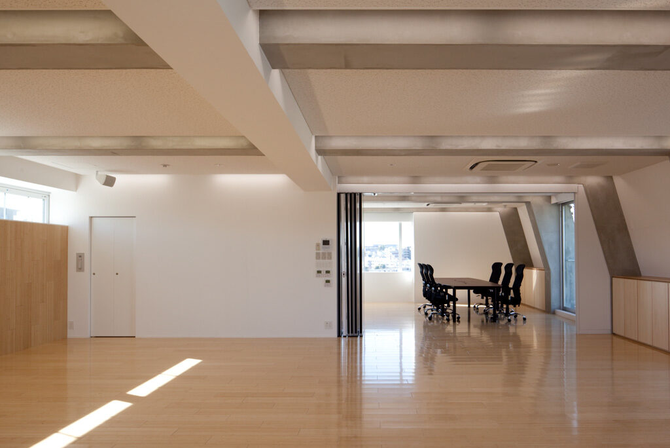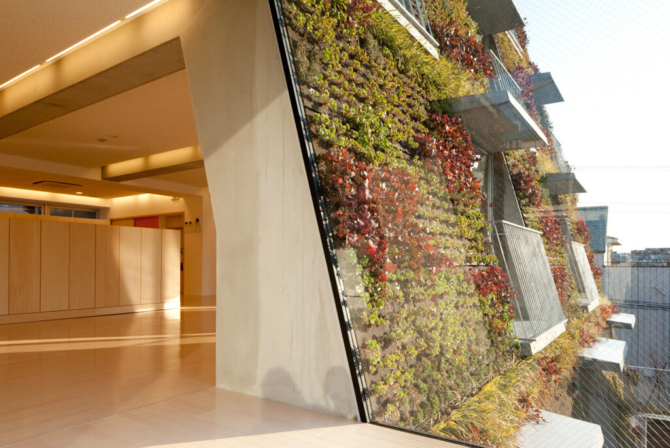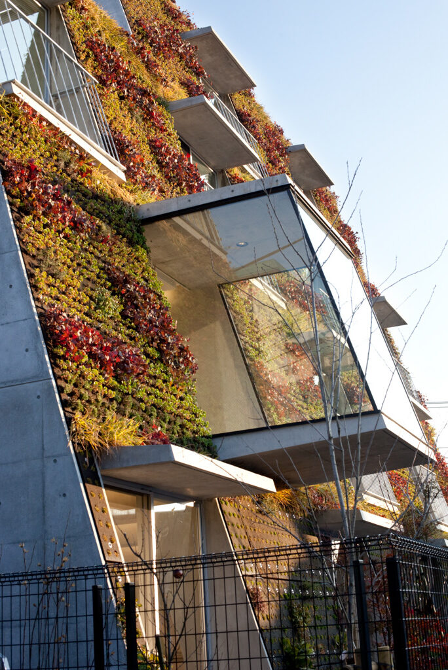Shiroyama Green Wall
- 所在地:東京
- 延床面積:742.74㎡
- 保育園・福祉施設
- 2011年

人と緑が織りなすファサード
緑が好きな施主の自社オフィスと保育園の複合施設の計画である。計画地が約1層分のレベル差がある2つの道路に接し動線を明快に分けられることや施主が保育園事業者と知人なこともありテナントに保育園が入ることは与条件であった。
計画地は、中山道から続く駅前商店街から少し外れた、バス通りから1区画入った高台に位置している。この地はかつて城山と呼ばれ、お城があった大変見晴らしの良い傾斜地である。西側隣地と南側道路は計画地より3m程低いために開けているが、東、北側は密集した住宅地が同レベルで近接している。
住宅地にスケールの異なる建物を計画するにあたり建物が周辺環境に対して圧迫感を与えないようにするため、西壁面を傾斜させ西下がりの地形になじませるようにボリュームを決定した。傾斜角度はオフィスと保育園の必要面積比と西側地盤の安全性により決められている。街に開かれた西面を緑化することで地域の人や園児に親近感を与え、傾斜壁の汚れの問題も解決した。緑化面と開口部を千鳥に配置し、人と緑が織りなす楽しげなファサードを実現し、壁面の植物のメンテナンスも容易にしている。1,2階の緑は園児が手にとって楽しめる花や実のなる植物を選択した。
オフィスのエントランスがある南面は、往来も少なくプライベートな面として扱い、ハンドメイドタイルにより地層のイメージで寡黙な表現とした。東、北面は、保育園の音やプライバシーのため開口部を抑えた壁面としている。内部空間は、外観と同様に躯体を明快に表すシンプルな構成としている。特に西傾斜面を開放的にするため柱・梁の寸法、納まりは計画当初から構造と検討を進め決定した。
この建物は、街に緑の壁面を提示したことでパブリックな位置づけになったことを実感した。この成長する緑の壁が地域の人にどのように受け入れられていくのか、今後に期待したい。
Greened wall in harmony with the ambient environment.
The projected title was Shiroyama Green Wall.
It was built in Tokyo in 2011. It was designed from September 2009 to April 2010, constructed from March 2010 to February 2011. The land size was 373.24 square meters
The site of this building is located on a hillside with a great view. there used to be a castle here.
The clients liked flowers and trees and requested a design for their tax accountant office and their fellow nursery school.
I tried to design a complex building that considered the ambient environment based on the client’s requests and site location.I sloped an open side wall and greened wall ( or put living plants on the wall) in order to fit or harmonize with the ambient environment. The greened wall and openings are arranged in a staggered manner to realize a pleasant facade that weaves people and greenery, making it easy to maintain the plants on the wall. For the greened wall, 14 kinds of flowers and fruit plants that can be enjoyed by the children were selected. Plants can maintain a clean green year round with an automatic irrigation system.
The south side, where the office entrance is located, has a quiet expression in the image of the strata using handmade tiles. The east and north faces have walls with limited openings for nursery sounds and privacy. The internal space has a simple structure that clearly represents the building as well as the appearance. In particular, in order to make the west slope open, the dimensions and dimensions of the columns and beams were decided through discussions with the structural designer from the beginning of the plan.
Finally the clients and nursery school kids were very happy to see that greened wall, so this building has given green
and oxygen to many people around this community, area and neighborhood.
This project proved that one of the most important things for planning a building is harmony with the ambient environment.
