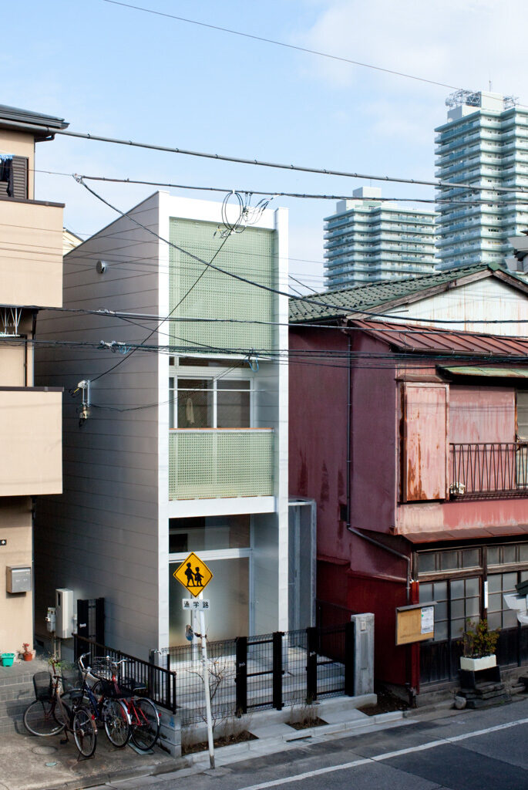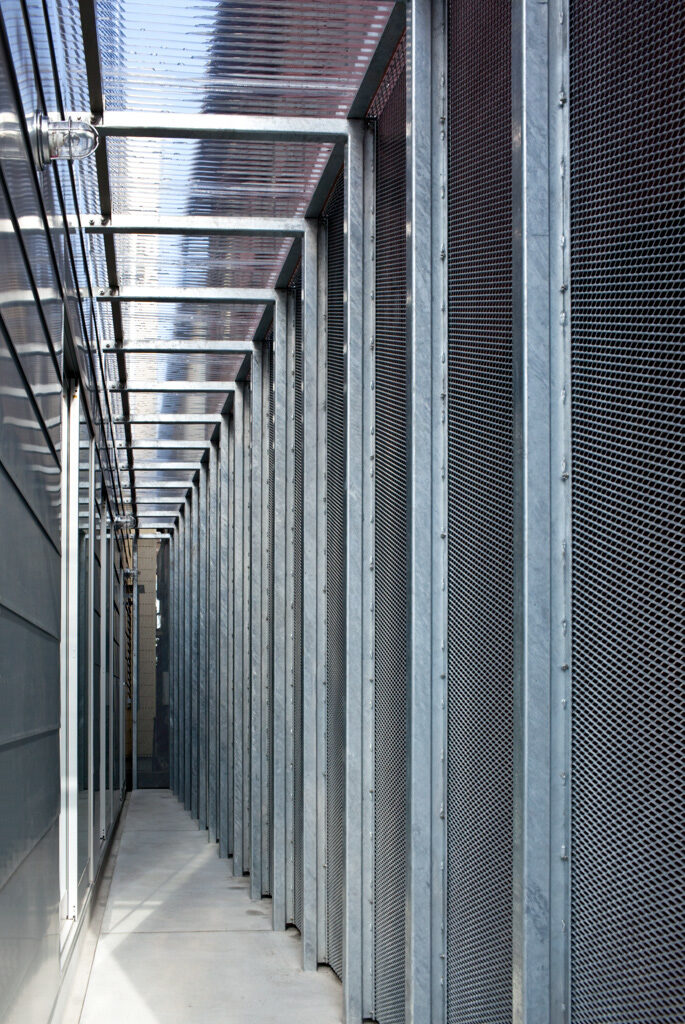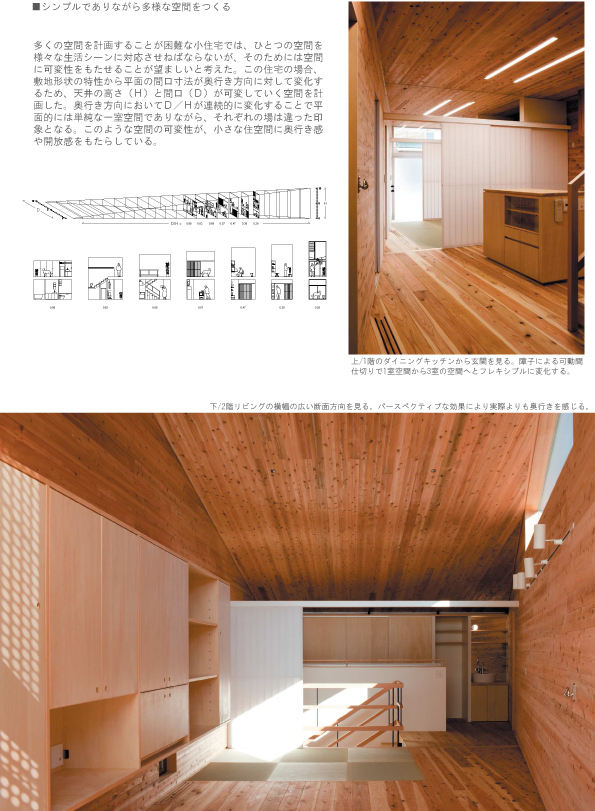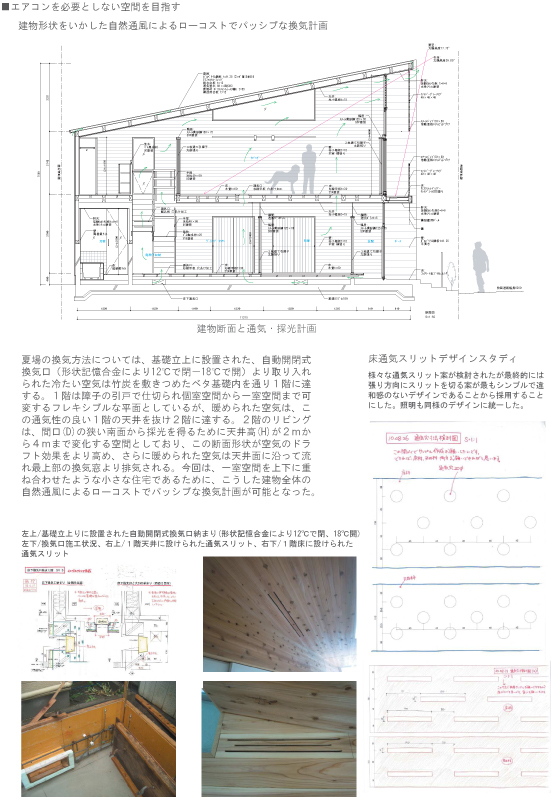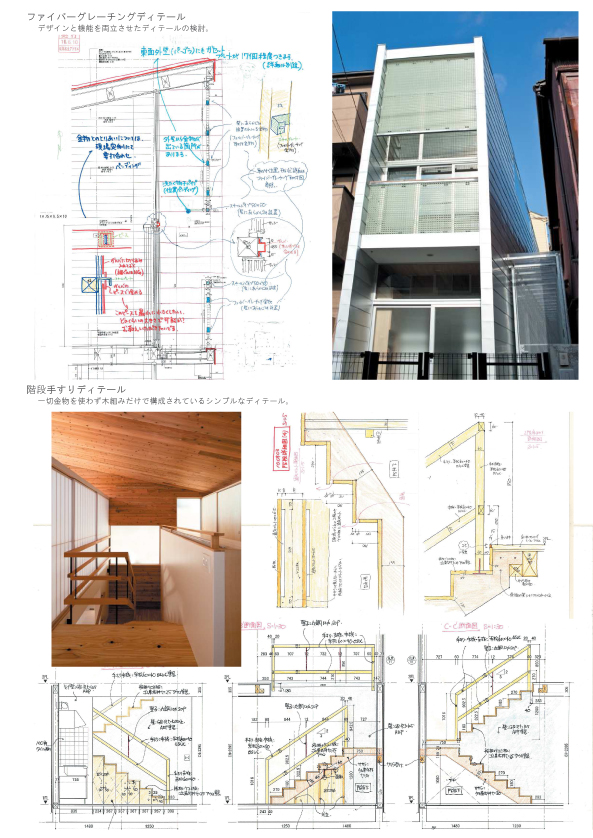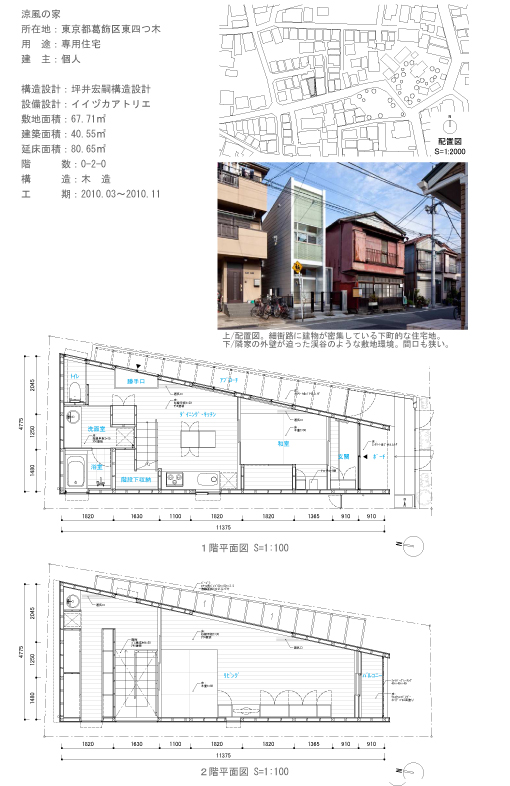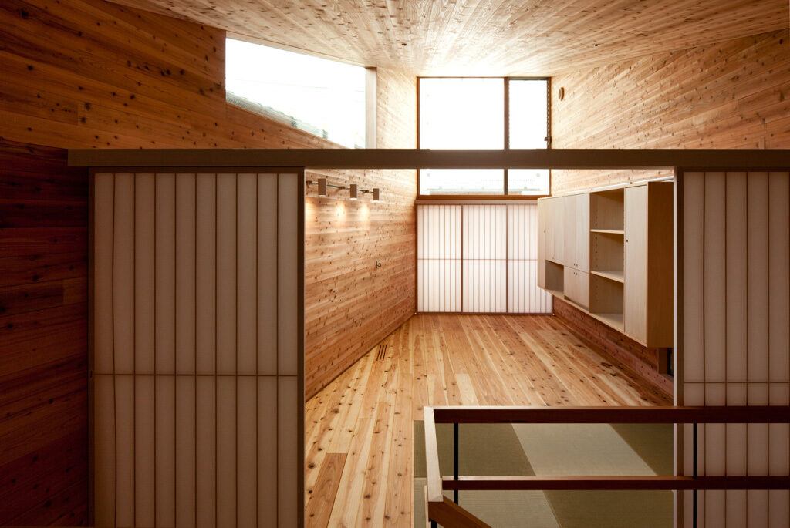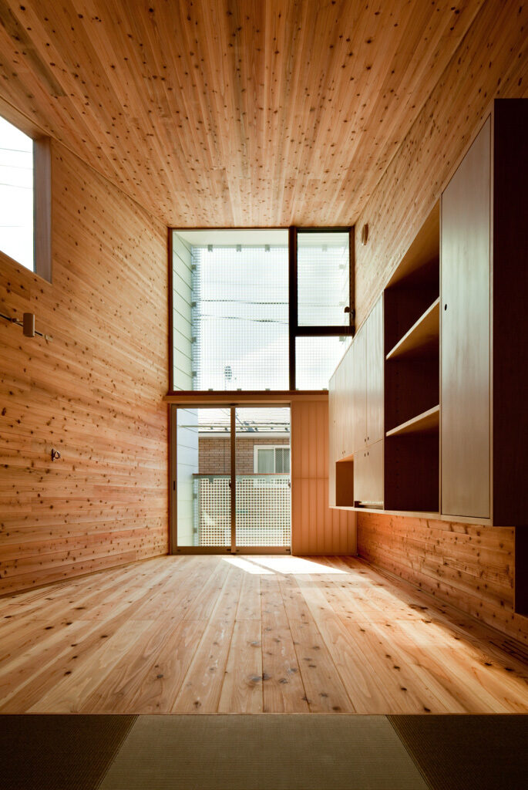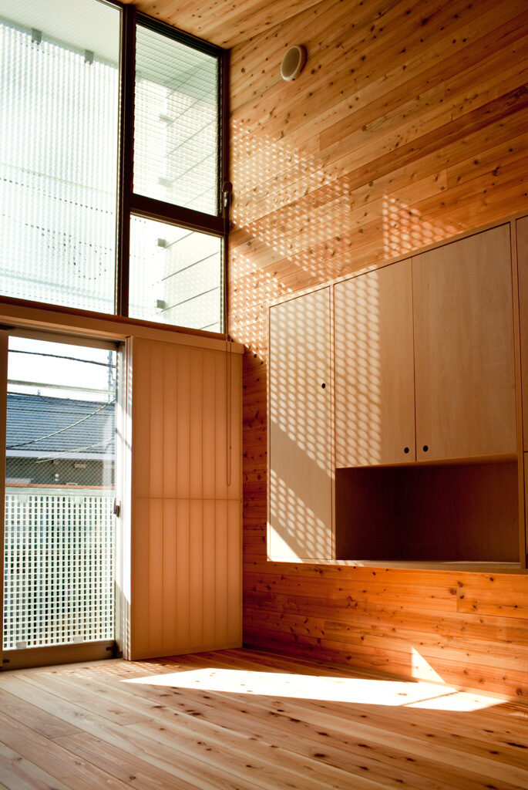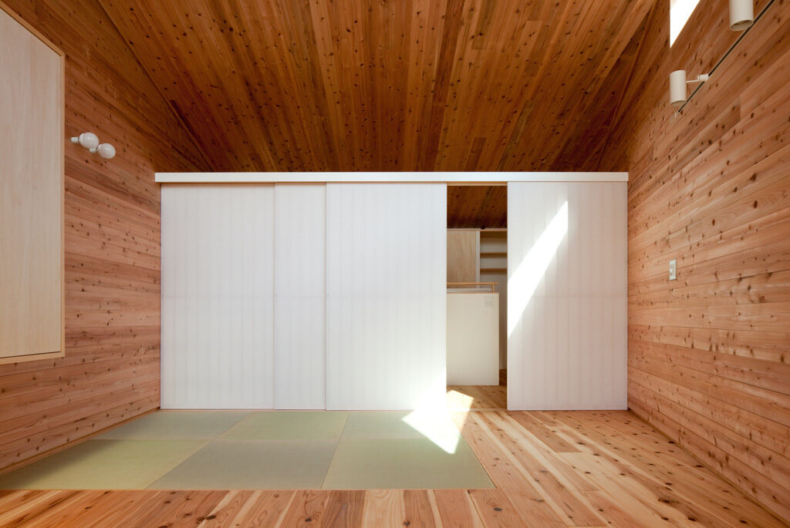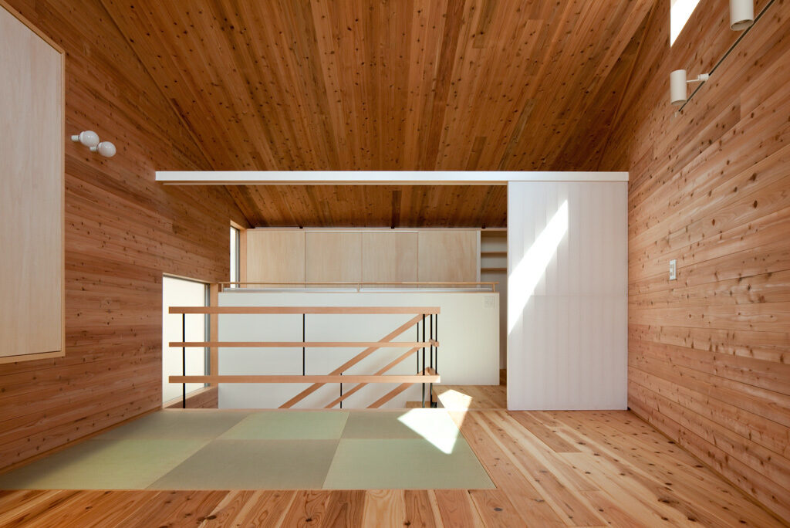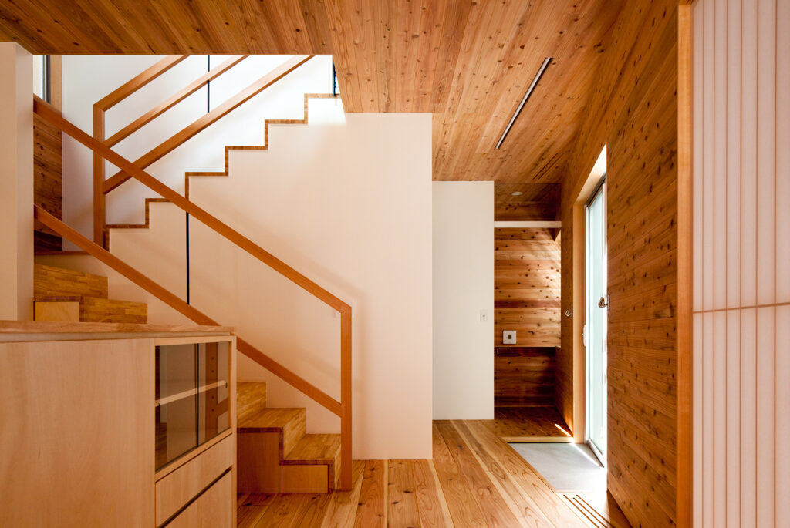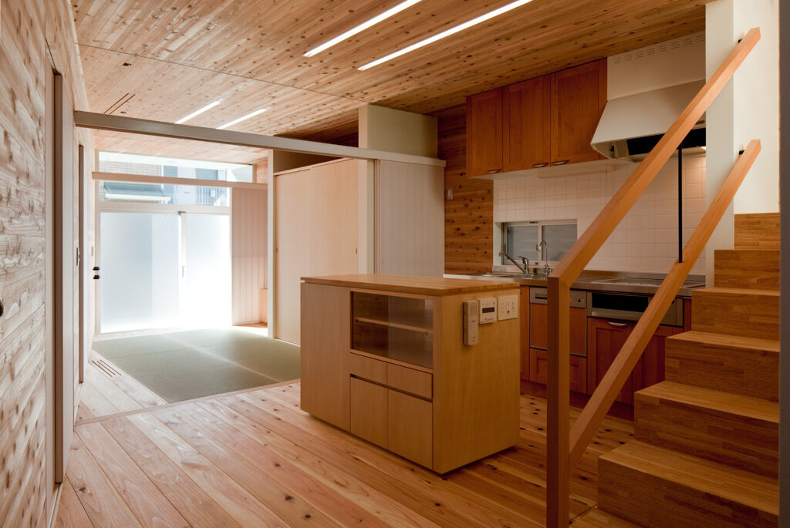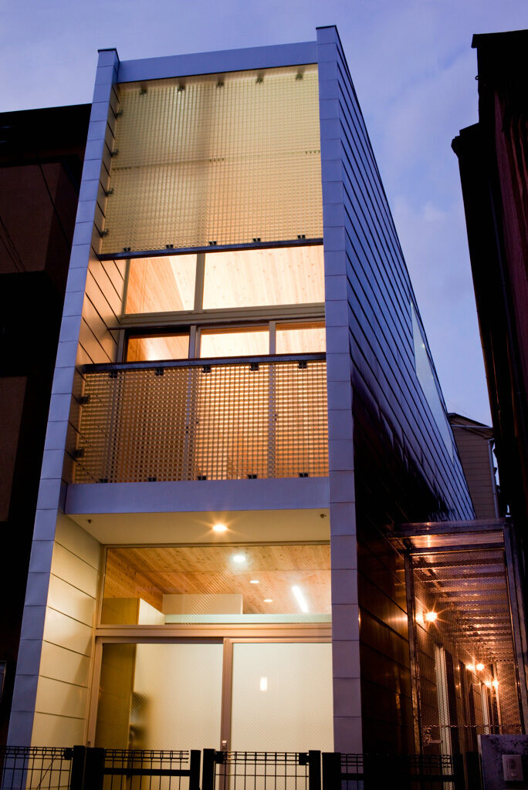涼風の家
- 所在地:東京
- 延床面積:80.65㎡
- 住宅
- 2010年
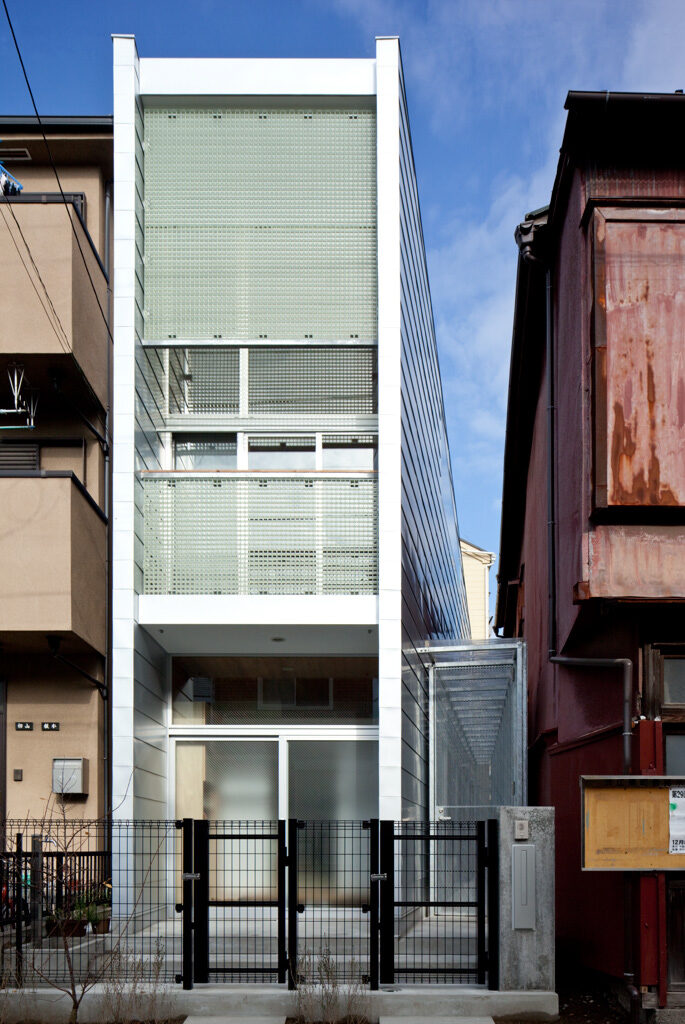
クーラーのない自然換気と自然素材を使った健康住宅 新建築住宅特集2011年2月号掲載
『夏場でもエアコンなしで犬猫と共に快適で健康に過ごせる家を建てたい』という建主のたっての要望からこの住宅の計画はスタートした。敷地周辺は、以前は町工場が中心であった複雑な細街路で構成された下町の住宅密集地である。今回の敷地は、その中でも決して広くなく、南側の接道長が4m弱と間口が狭く奥行き方向に長い形状で、隣家は境界線に近接しており、採光や通風、プライバシーなどの面では決して条件は良くなかった。夏快適に過ごせる家を提案するにあたり、建物内の換気と日射の遮蔽を重点的に計画した。夏場の換気については、小住宅であることから建物全体の空気の流れを検討し、建物形状を決定している。夏場の遮光対策としては採光面にファイバーグレーチングのスクリーンを設けている。勝手ロへのアプローチに設けたパーゴラもプライバシーを確保しながら涼をとる縁側のような半屋外空間として利用されるだろう。ファイバーグレーチングやパーゴラは構造計画上も壁量の少ない短辺方向の変形を抑える重要な要素となっている。内装材、造作家具材、そして断熱材までもすべて自然素材を使用することで、建主や犬猫の健康面について十分な配慮を行った。床、壁、天井は全て杉の無垢材とし、床の保護材も自然塗料を使用した手や足が触れる部分に熱伝導率の低い木を使用することで夏場の快適性も得られる。外観のメタリックな表情とは対照的に、室内はくり抜かれた木の中に居るような温かみのある印象としている。照明や床・天井の通気口、階段手すりなども木による造作にこだわった。2階のリビングは小さな空間ながらも木目の表情やファイバーグレーチングの光の陰影により奥行き感のある空間とすることができた。この住宅を設計して、我々が忘れかけていた夏を快適に過ごすための昔からの人々の知恵を改めて感じた。こうしたベーシックな住まい方の提案が建物を永く愛着をもって住んでもらうには重要である。
Air conditioner-less house
The projected title was Air conditioner-less house.
It was built in Tokyo in 2010. It was designed from August 2009 to February 2010, constructed from March 2010 to November 2010.
The land size was 67.7 square meters, quite small.
The site of this building is located in residential area in the downtown. there used to be many small factories here.
The clients kept a dog and two cats and requested a house where she can comfortably live with her pets without air conditioning in summer.
I focused on planning natural ventilation and sun shielding in the building, so I designed the shape of this building.
In summer, warm air in the building flows from under the floor to the first and second floors and out through the high window of the second floor. I planned some slits on floor and ceiling in order to have natural ventilate the air efficiently.
I planned all interior materials and insulation of this building with natural materials for the health of clients and animals. Wall and ceiling material is real cedar and insulation is wool and they are comfortable in summer by using wood on floors and walls. In contrast to the metallic look of the exterior, the room has a warm impression of being in a hollow tree. The lighting, floor and ceiling vents, and stair handrails were also particular to the wood. The living room on the 2nd floor was a small space, but it was a space with a sense of depth due to the expression of wood grain and the shading of the fiber grating light.
After the building is completed, clients could spend life time comfortably with their pets without air conditioning in summer.
This project proved to me the wisdom of old people to spend summer comfortably. I found that such a plan for basic living is important when designing a house.
