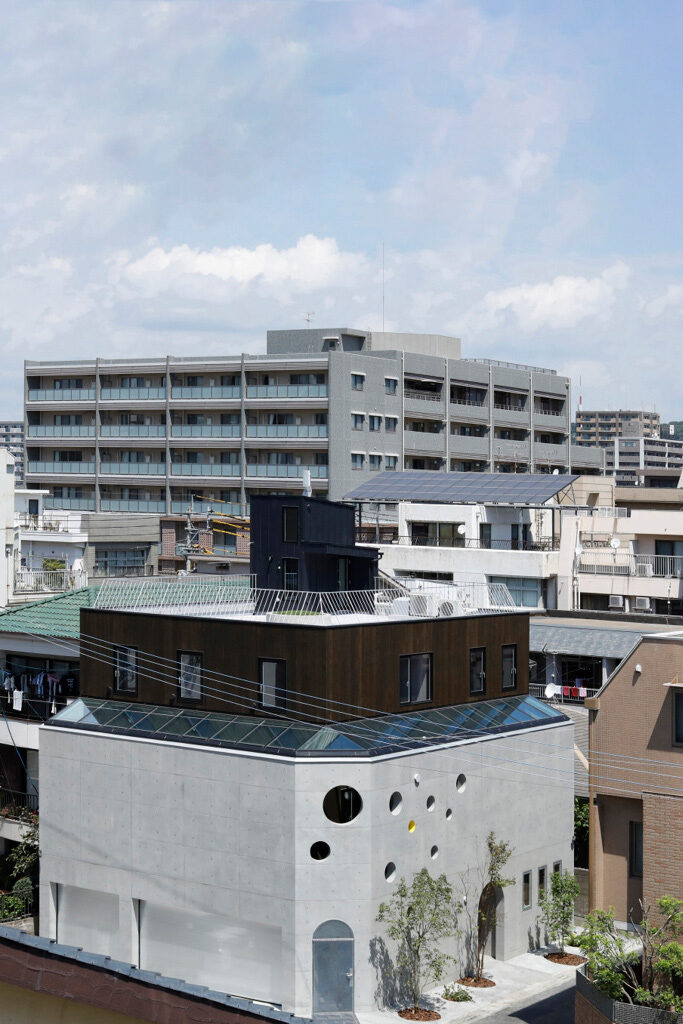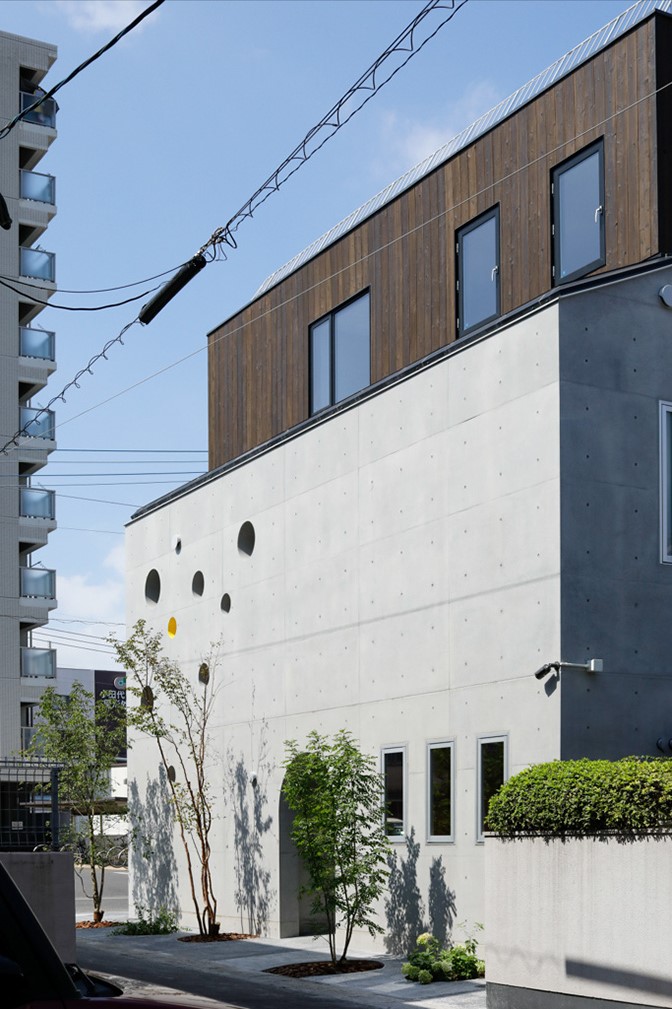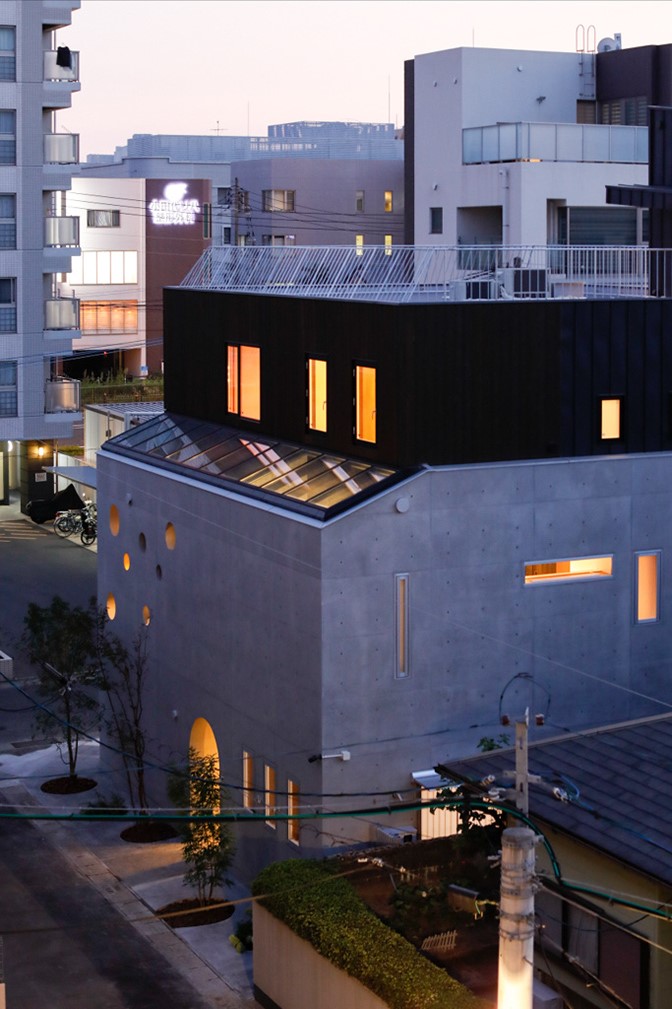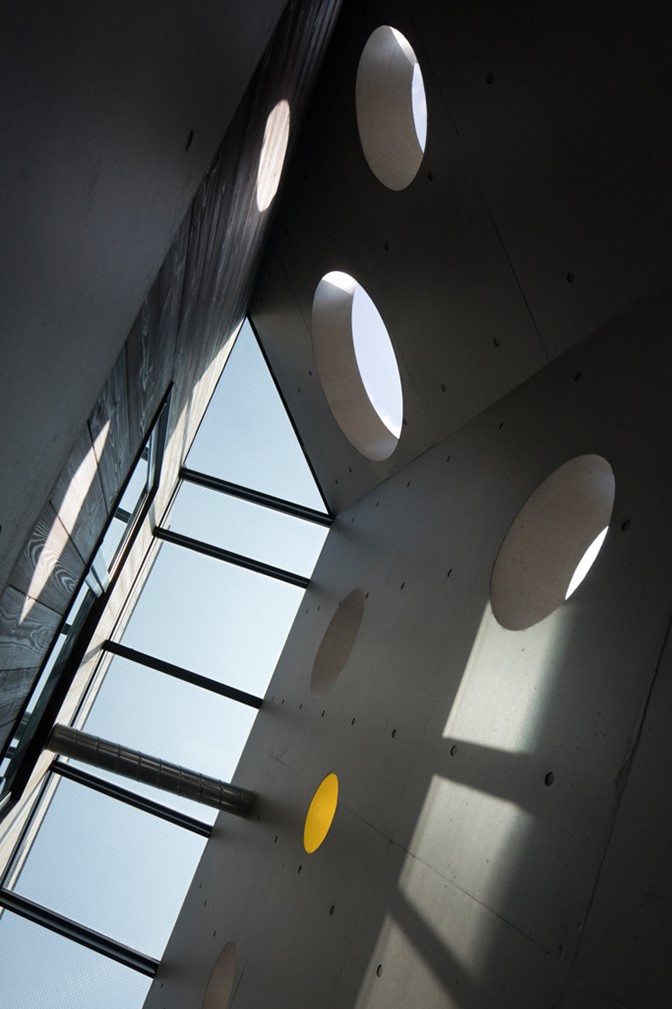光を仰ぐ家
- 所在地:九州
- 延床面積:312.23㎡
- 住宅
- 2018年
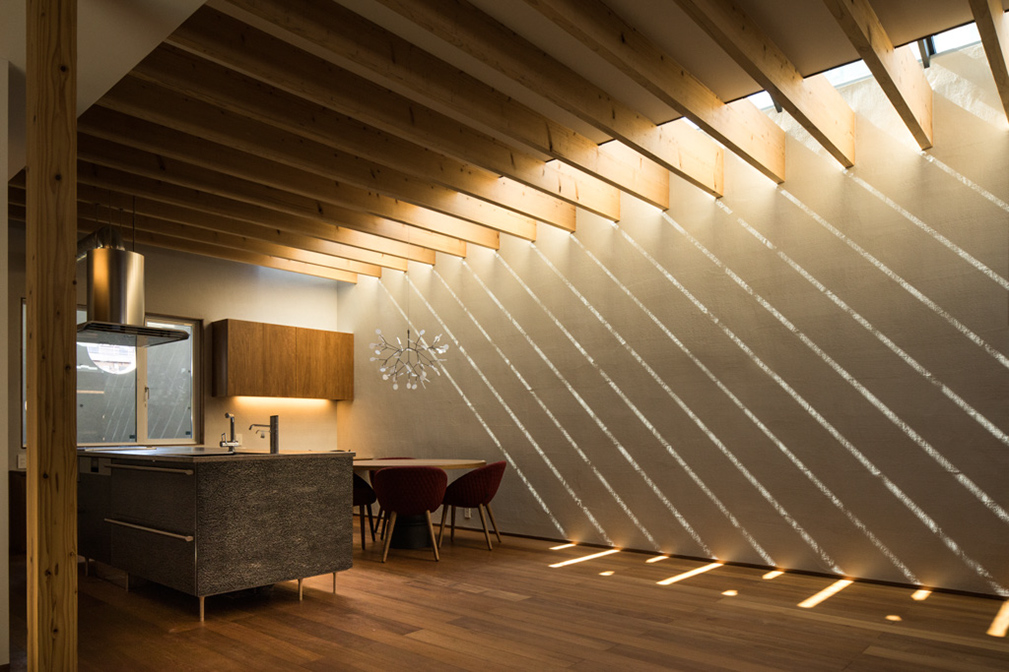
プライバシーを確保した明るい住宅
鹿児島市内の住宅街に建つ、1階は親夫婦、2~3階は娘家族5人が住む2世帯住宅の計画である。 奥さまがプライバシーとセキュリティーを重視していることや、計画地の2面が道路に面しているため、1,2階をRC構造で堅牢で閉鎖的な容器を作り3階に木造のボリュームが挿入されている断面構成とした。 平面的には、接道する2面はRCのボリュームに対して挿入した木造のボリュームをセットバックさせ、その部分にガラスの屋根(トップライト)を設け、2階へのアプローチ階段、LDK、浴室に採光を得ている。 道路側の南面に面したLDKは道路側に全く窓を設けることなくトップライトから差し込む採光で大変明るくかつプライバシーの高い空間となっている。トップライトから差し込む光は、木造のボリュームを支持する梁によって光と影のコントラストを生み出し、LDKの表情を刻々と変化させる。 道路側の木造部分をセットバックさせたのは光を取り込むだけの理由だけではない。道路斜線をクリアさせ、且つ道路側に対して閉鎖的なボリュームによる圧迫感を出さないようにしている。 世帯間を完全分離させるため2階の床はコンクリートスラブとし、上階の音が下階の親世帯に伝播しないよう配慮した。 子供達がまだ小さいことから安全に遊べるように木造のボリュームの上部は全て屋上テラスとしている。 鹿児島という遠隔地のプロジェクトであったが、頻繁に打合せを行い建主の要望を計画に織り込んでいった。子供達もいつも打合せの場にいたが、設計打合せが終わる頃には将来は設計者になりたいと言っていると建主から教えていただいた。子供達に思いが伝わったのかと思うとこれほどうれしいことはない。
Sheltered House
It is a plan of a 7 bed room - two-family house, which was built in a residential area in Kagoshima city. The parents live on the first floor, and their daughter's family live on the second and third floors.
The client emphasizes privacy and security, and the two sides of the planned site face the road, making a strong and closed container with RC structure (Reinforced Concrete) on the 1st and 2nd floors, and a wooden volume on the 3rd floor. It was set as inserted.
The plan was to set back the volume of the inserted wooden 3rd against the volume of RC on the two sides of the road side. I installed a glass roof (top light) on that part, which approaches the stairs to the second floor, the LDK (Living Dining Kitchen area), and provides daylight in the bathroom. This daylight the LDK area facing the south side of the road side which is a very bright and has high privacy space with daylight from the top light without any windows on the road side. The light coming from the top light creates a contrast between light and shadow by the beams that support the wooden volume, changing the expression of the LDK every moment.
Although it was a project in a distant place in Kagoshima, we frequently met and incorporated the client's requests into the plan. The client's children were always at the meeting, and by the end of the design meeting, the client told me that their children would like to be a designers in the future. I was very happy to hear that I transmitted my passion for architecture to them.
